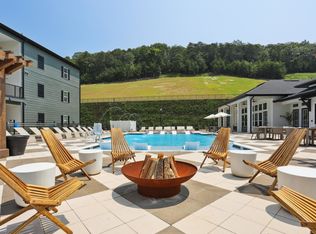A home with great style! Upgraded & updated throughout & located at the end of a cul-de-sac. Stepping into the home, you feel the openness. Spacious great room includes catherdral ceilings, classic fireplace & hwd floors. Kitchen has been updated stainless appliances & tile floor. Large master suite features sitting area & private bath including dual vanity, sep. garden tub & shower. Lower level complete with in-home office space, extra living area / bonus rm, bedroom & full bath. More room to expand in the unfinished basement! Enjoy the view from the wrap around porch.
This property is off market, which means it's not currently listed for sale or rent on Zillow. This may be different from what's available on other websites or public sources.
