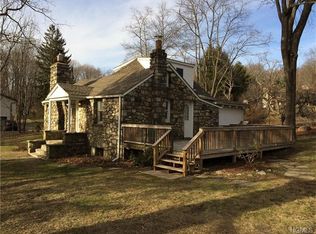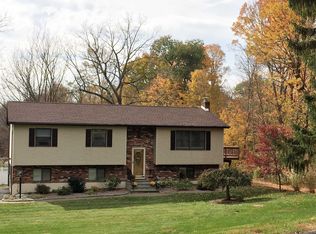Be the first to see this Renovated top to bottom home.Raised Ranch with split bedroom floor plan.New roof, heating.3 full baths updated, new kitchen with stainless appliance,new shaker style cabinets,quartz countertops. hardwood floors. Lower level offers newly finished familyroom and updated full bath. Large deck overlooks large corner lot. new boiler, new water tank.new roof. 200 amp electric. all work done, Pack your bags your new home is ready.
This property is off market, which means it's not currently listed for sale or rent on Zillow. This may be different from what's available on other websites or public sources.

