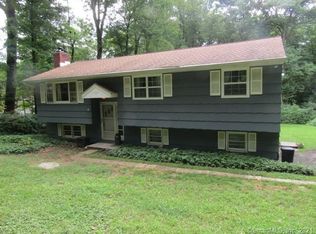Sold for $365,550 on 03/10/23
$365,550
4 Overbrook Drive, New Fairfield, CT 06812
3beds
1,690sqft
Single Family Residence
Built in 1965
1.99 Acres Lot
$491,500 Zestimate®
$216/sqft
$3,711 Estimated rent
Home value
$491,500
$462,000 - $526,000
$3,711/mo
Zestimate® history
Loading...
Owner options
Explore your selling options
What's special
LOCATION LOCATION LOCATION! Desirable neighborhood, walking distance to the town center! 3 bedrooms 1.5 bath set back from the road for privacy, with nearly 2 acres of land. Hardwood floors throughout the living room, dining room and all bedrooms. Lower level features family room, den and laundry room. The level yard is ideal for many outdoor activities including a place to find solitude and relaxation. Minutes from Candlewood Lake, Squantz Pond, and Ball Pond which offers boating, kayaking, canoeing, fishing, and swimming. For the winter enthusiasts, a short drive to Thunder Ridge Ski area which hosts skiing & snowboarding. Close to numerous hiking trails, Pootatuck Forest, Sweet Cake Mountain Preserve, Great Hollow Nature Preserve, Bear Mountain and Hidden Valley. Easy drive to the Brewster/SouthEast Metro-North train Station, which takes you directly to NYC's Grand Central Station. Easily accessible major highways such as I-84/I-684 to NYC(60 minutes), Stamford, or Westchester. Close to shopping malls and restaurants, New Fairfield offers many community events for people of all ages, but with better taxes than NY.
Zillow last checked: 8 hours ago
Listing updated: March 13, 2023 at 02:36pm
Listed by:
Elizabeth Pepin 203-470-4225,
Luks Realty 203-746-0535
Bought with:
Alyse Valentini Doyle, RES.0805659
Coldwell Banker Realty
Source: Smart MLS,MLS#: 170525428
Facts & features
Interior
Bedrooms & bathrooms
- Bedrooms: 3
- Bathrooms: 2
- Full bathrooms: 1
- 1/2 bathrooms: 1
Primary bedroom
- Features: Half Bath, Hardwood Floor
- Level: Main
- Area: 130 Square Feet
- Dimensions: 13 x 10
Bedroom
- Features: Hardwood Floor
- Level: Main
- Area: 110 Square Feet
- Dimensions: 11 x 10
Bedroom
- Features: Hardwood Floor
- Level: Main
- Area: 100 Square Feet
- Dimensions: 10 x 10
Den
- Features: Tile Floor
- Level: Lower
- Area: 154 Square Feet
- Dimensions: 11 x 14
Dining room
- Features: Hardwood Floor
- Level: Main
- Area: 90 Square Feet
- Dimensions: 9 x 10
Family room
- Features: Tile Floor
- Level: Lower
- Area: 260 Square Feet
- Dimensions: 13 x 20
Kitchen
- Features: Ceiling Fan(s), Tile Floor
- Level: Main
- Area: 100 Square Feet
- Dimensions: 10 x 10
Living room
- Features: Hardwood Floor
- Level: Main
- Area: 182 Square Feet
- Dimensions: 14 x 13
Heating
- Baseboard, Oil
Cooling
- Ceiling Fan(s)
Appliances
- Included: Oven/Range, Refrigerator, Dishwasher, Washer, Dryer, Water Heater
- Laundry: Lower Level
Features
- Basement: Full,Partially Finished,Heated,Interior Entry,Garage Access,Liveable Space
- Attic: Access Via Hatch
- Has fireplace: No
Interior area
- Total structure area: 1,690
- Total interior livable area: 1,690 sqft
- Finished area above ground: 1,046
- Finished area below ground: 644
Property
Parking
- Total spaces: 1
- Parking features: Paved, Private
- Garage spaces: 1
- Has uncovered spaces: Yes
Features
- Patio & porch: Deck
- Exterior features: Rain Gutters, Lighting, Stone Wall
Lot
- Size: 1.99 Acres
- Features: Level, Few Trees
Details
- Parcel number: 223911
- Zoning: 2
Construction
Type & style
- Home type: SingleFamily
- Architectural style: Ranch
- Property subtype: Single Family Residence
Materials
- Wood Siding
- Foundation: Concrete Perimeter, Raised
- Roof: Asphalt,Gable
Condition
- New construction: No
- Year built: 1965
Utilities & green energy
- Sewer: Septic Tank
- Water: Well
Community & neighborhood
Community
- Community features: Basketball Court, Lake, Library, Medical Facilities, Park, Playground, Shopping/Mall, Tennis Court(s)
Location
- Region: New Fairfield
Price history
| Date | Event | Price |
|---|---|---|
| 3/10/2023 | Sold | $365,550-5.1%$216/sqft |
Source: | ||
| 1/27/2023 | Contingent | $385,000$228/sqft |
Source: | ||
| 1/18/2023 | Price change | $385,000-1%$228/sqft |
Source: | ||
| 10/21/2022 | Price change | $389,000-2.5%$230/sqft |
Source: | ||
| 10/1/2022 | Listed for sale | $399,000+53.5%$236/sqft |
Source: | ||
Public tax history
| Year | Property taxes | Tax assessment |
|---|---|---|
| 2025 | $7,612 +10.5% | $289,100 +53.3% |
| 2024 | $6,888 +7.3% | $188,600 +2.6% |
| 2023 | $6,418 +7.5% | $183,900 |
Find assessor info on the county website
Neighborhood: 06812
Nearby schools
GreatSchools rating
- NAConsolidated SchoolGrades: PK-2Distance: 0.6 mi
- 7/10New Fairfield Middle SchoolGrades: 6-8Distance: 0.9 mi
- 8/10New Fairfield High SchoolGrades: 9-12Distance: 0.9 mi
Schools provided by the listing agent
- Elementary: Consolidated
- Middle: Meeting House
- High: New Fairfield
Source: Smart MLS. This data may not be complete. We recommend contacting the local school district to confirm school assignments for this home.

Get pre-qualified for a loan
At Zillow Home Loans, we can pre-qualify you in as little as 5 minutes with no impact to your credit score.An equal housing lender. NMLS #10287.
Sell for more on Zillow
Get a free Zillow Showcase℠ listing and you could sell for .
$491,500
2% more+ $9,830
With Zillow Showcase(estimated)
$501,330