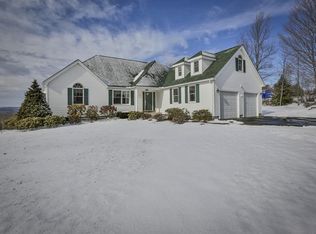STUNNING! From the beautiful perennials paving the front walkway to the apple trees lining the backyard...Even the fussiest of buyers will be impressed!..Soaring 13' ceilings, gorgeous bamboo flooring, custom mouldings, central air and vac, fabulous 4 season sunroom all situated on a beautiful lot with western views...Relax on the spacious deck with retractable awning and watch spectacular sunsets...This is truly a one of a kind home that must be seen to be appreciated..
This property is off market, which means it's not currently listed for sale or rent on Zillow. This may be different from what's available on other websites or public sources.
