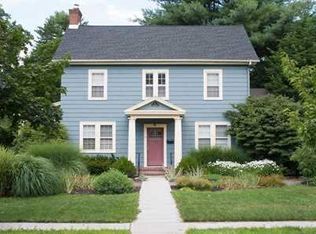Sold for $465,000
$465,000
4 Osborne Road, Poughkeepsie, NY 12601
3beds
2,372sqft
Single Family Residence, Residential
Built in 1920
10,454 Square Feet Lot
$-- Zestimate®
$196/sqft
$3,484 Estimated rent
Home value
Not available
Estimated sales range
Not available
$3,484/mo
Zestimate® history
Loading...
Owner options
Explore your selling options
What's special
PRICE ENHANCEMENT! SELLER WILLING TO GIVE CREDIT TOWARDS RATE BUY DOWNS! Turn of the Century Old-Style Farmhouse meets Southside Victorian charm! Situated in the highly desirable Southside of Poughkeepsie on a corner and level lot, sits this 3 bedroom, 2.5 bath home with tasteful updates throughout, yet preserving the period feel. Wrap-a-round rocking chair front porch, beautiful oak floors throughout, 9+ foot ceilings, central air, fireplace centered in the spacious, bright & open living area, powder room and SS appliances in the kitchen. Front and rear staircases to the second floor living area which features expansive primary suite with stand-up shower & soaker tub and 2 other well sized bedrooms with main bath. Full unfinished walk-up attic as well as unfinished basement for future expansion/bonus rooms or added storage space. Exterior features mature landscaping and oversized attached 2 car garage. Excellent location, walking distance to the Poughkeepsie Tennis Club, minutes to Route 9, schools, shopping, the Mid-Hudson Bridge, Train Station, Walkway over the Hudson and Downtown Poughkeepsie! Municipal water, sewer and natural gas, A TRUE GEM! **SOME PHOTOS HAVE BEEN VIRTUALLY STAGED** Additional Information: ParkingFeatures:2 Car Attached,
Zillow last checked: 8 hours ago
Listing updated: November 16, 2024 at 07:54am
Listed by:
Justin M. LaFalce 845-224-5792,
Keller Williams Realty Partner 914-962-0007
Bought with:
Jeannette Boccini, 10301221110
Coldwell Banker Realty
Source: OneKey® MLS,MLS#: H6269367
Facts & features
Interior
Bedrooms & bathrooms
- Bedrooms: 3
- Bathrooms: 3
- Full bathrooms: 2
- 1/2 bathrooms: 1
Heating
- Forced Air
Cooling
- Central Air
Appliances
- Included: Dishwasher, Refrigerator, Stainless Steel Appliance(s), Gas Water Heater
Features
- Primary Bathroom
- Flooring: Hardwood
- Basement: Bilco Door(s),Full,Walk-Out Access
- Attic: Full,Unfinished,Walkup
- Number of fireplaces: 1
Interior area
- Total structure area: 2,372
- Total interior livable area: 2,372 sqft
Property
Parking
- Total spaces: 2
- Parking features: Attached, Driveway, Garage Door Opener, Garage, Off Street, Storage
- Garage spaces: 2
- Has uncovered spaces: Yes
Features
- Levels: Two
- Stories: 2
- Patio & porch: Deck, Porch
Lot
- Size: 10,454 sqft
- Features: Level, Near Public Transit, Near School, Near Shops
Details
- Parcel number: 1313006161462276140000
Construction
Type & style
- Home type: SingleFamily
- Architectural style: Colonial,Victorian
- Property subtype: Single Family Residence, Residential
Materials
- Vinyl Siding
Condition
- Year built: 1920
Utilities & green energy
- Sewer: Public Sewer
- Water: Public
- Utilities for property: Trash Collection Private
Community & neighborhood
Community
- Community features: Park
Location
- Region: Poughkeepsie
Other
Other facts
- Listing agreement: Exclusive Right To Sell
Price history
| Date | Event | Price |
|---|---|---|
| 12/4/2023 | Sold | $465,000$196/sqft |
Source: | ||
| 11/6/2023 | Pending sale | $465,000$196/sqft |
Source: | ||
| 10/17/2023 | Price change | $465,000-0.9%$196/sqft |
Source: | ||
| 9/19/2023 | Listed for sale | $469,000+37.3%$198/sqft |
Source: | ||
| 6/16/2008 | Sold | $341,500$144/sqft |
Source: Agent Provided Report a problem | ||
Public tax history
| Year | Property taxes | Tax assessment |
|---|---|---|
| 2018 | $8,279 | $269,200 +1% |
| 2017 | $8,279 | $266,500 +2% |
| 2016 | -- | $261,300 -2% |
Find assessor info on the county website
Neighborhood: 12601
Nearby schools
GreatSchools rating
- NASmith Early Learning CenterGrades: PK-KDistance: 0.6 mi
- 2/10Poughkeepsie Middle SchoolGrades: 6-8Distance: 0.5 mi
- 2/10Poughkeepsie High SchoolGrades: 9-12Distance: 0.5 mi
Schools provided by the listing agent
- Elementary: Gov George Clinton School
- Middle: Poughkeepsie Middle School
- High: Poughkeepsie High School
Source: OneKey® MLS. This data may not be complete. We recommend contacting the local school district to confirm school assignments for this home.
