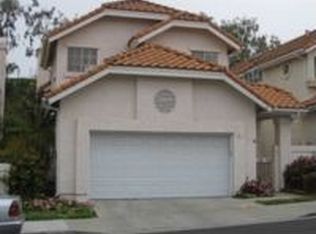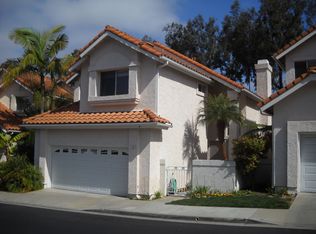Customized Richmond Pointe "Estrella" model (Plan D) with THREE PERMITTED ROOMS ADDED!! Very rare home for most neighborhoods in this area with 5 bedrooms (ALL "UP" for that young family who'd like all the bedrooms on one level). This is one of the largest homes in the tract. Extra bedroom, upstairs laundry room (w/deep sink!), and media niche all added upstairs providing approximately 2200 feet of living space. Kitchen is "original" but many nice upgrades/touches are evident in this custom "Estrella" including quality "Lexington Walnut" engineered hardwood floors downstairs and continuing up to the hallway upstairs; living room feat. granite "counter tops" & custom fireplace surround and hearth; custom glass door entryway into dining room for serenity when needed; extra storage in garage in former laundry area; ALL 3 BATHS upgraded with granite and custom vanities & flooring, and the master shower has been expanded and is surfaced "to the top" in travertine tiles as is the master bath floor; new "roll-up" garage door with new "quiet" opener, etc. Note "L" shaped backyard with room for a good sized family and features "high grade" artificial turf that is always green and easy to clean! Large rear upslope affords privacy, serenity...and QUIET!
This property is off market, which means it's not currently listed for sale or rent on Zillow. This may be different from what's available on other websites or public sources.

