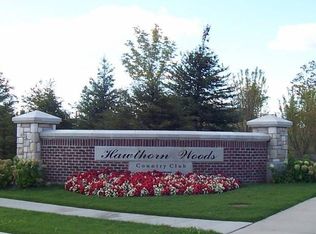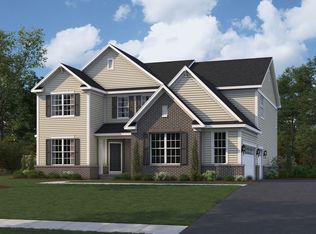Closed
$869,140
4 Olympia Fields Ct, Hawthorn Woods, IL 60047
4beds
3,486sqft
Single Family Residence
Built in 2025
0.51 Acres Lot
$880,600 Zestimate®
$249/sqft
$5,042 Estimated rent
Home value
$880,600
$793,000 - $977,000
$5,042/mo
Zestimate® history
Loading...
Owner options
Explore your selling options
What's special
*Below Market Interest Rate Available for Qualified Buyers* Welcome to the Sutcliff-a floorplan like no other. At 3,486 square feet, this single family home offers four bedrooms, two-and-a-half bathrooms, a study, a formal dining room, an open kitchen, a planning area, a two-story great room, convenient second-story laundry room, a lookout basement, and three-car garage. Take a look inside! As you walk through the front door, you are first greeted with an open-concept foyer and the dining room. The study sits to the other side. The foyer also leads to the staircase, where you can head downstairs to the lookout basement. The hub of the home holds a two-story great room with plenty of two story windows, a large kitchen with a lengthy kitchen island, a casual breakfast area with even more windows, and a very large walk-in pantry! The corner planning area and substantially sized mud room that sit behind the kitchen finish off the main floor of this home. The planning area is the perfect secluded space to organize bills or have the kids do homework. The mud room leads directly to the three-car garage. Upstairs there are four large bedrooms and a hall bathroom. The two-story family room makes the hallway feel so light and spacious. The owner's suite takes up the entire rear of the home with its large walk-in closet and en-suite bathroom. The convenient second-floor laundry room is just outside of the suite, making laundry sessions a breeze to complete! The three secondary bedrooms each have a walk-in closet and a large hallway bathroom to share. *Photos and Virtual Tour are of a model home, not subject home* Broker must be present at clients first visit to any M/I Homes community. Lot 376
Zillow last checked: 8 hours ago
Listing updated: August 20, 2025 at 09:14am
Listing courtesy of:
Linda Little, CNC,CSC,E-PRO,RSPS,SFR,SRES 630-416-9000,
Little Realty,
Cheryl Bonk 630-405-4982,
Little Realty
Bought with:
Robbie Morrison
Coldwell Banker Realty
Source: MRED as distributed by MLS GRID,MLS#: 12349823
Facts & features
Interior
Bedrooms & bathrooms
- Bedrooms: 4
- Bathrooms: 3
- Full bathrooms: 2
- 1/2 bathrooms: 1
Primary bedroom
- Features: Bathroom (Full)
- Level: Second
- Area: 285 Square Feet
- Dimensions: 19X15
Bedroom 2
- Level: Second
- Area: 165 Square Feet
- Dimensions: 15X11
Bedroom 3
- Level: Second
- Area: 168 Square Feet
- Dimensions: 14X12
Bedroom 4
- Level: Second
- Area: 156 Square Feet
- Dimensions: 13X12
Bonus room
- Level: Main
- Area: 196 Square Feet
- Dimensions: 14X14
Breakfast room
- Level: Main
- Area: 240 Square Feet
- Dimensions: 16X15
Dining room
- Level: Main
- Area: 192 Square Feet
- Dimensions: 16X12
Family room
- Level: Main
- Area: 378 Square Feet
- Dimensions: 21X18
Kitchen
- Features: Kitchen (Eating Area-Table Space, Island, Pantry-Walk-in)
- Level: Main
- Area: 200 Square Feet
- Dimensions: 20X10
Laundry
- Level: Second
- Area: 48 Square Feet
- Dimensions: 8X6
Heating
- Natural Gas
Cooling
- Central Air
Appliances
- Included: Range, Microwave, Dishwasher
Features
- Basement: Unfinished,Bath/Stubbed,Full,Daylight
- Number of fireplaces: 1
- Fireplace features: Family Room
Interior area
- Total structure area: 0
- Total interior livable area: 3,486 sqft
Property
Parking
- Total spaces: 3
- Parking features: Asphalt, On Site, Garage Owned, Attached, Garage
- Attached garage spaces: 3
Accessibility
- Accessibility features: No Disability Access
Features
- Stories: 2
Lot
- Size: 0.51 Acres
- Dimensions: 140 X 160
Details
- Parcel number: 14041040370000
- Special conditions: None
Construction
Type & style
- Home type: SingleFamily
- Property subtype: Single Family Residence
Materials
- Stone, Other
- Foundation: Concrete Perimeter
- Roof: Asphalt
Condition
- New Construction
- New construction: Yes
- Year built: 2025
Details
- Builder model: SUTCLIFF-EC
Utilities & green energy
- Sewer: Storm Sewer
- Water: Shared Well
Community & neighborhood
Community
- Community features: Clubhouse, Pool
Location
- Region: Hawthorn Woods
- Subdivision: Hawthorn Woods Country Club
HOA & financial
HOA
- Has HOA: Yes
- HOA fee: $402 monthly
- Services included: Other
Other
Other facts
- Listing terms: Cash
- Ownership: Fee Simple
Price history
| Date | Event | Price |
|---|---|---|
| 8/19/2025 | Sold | $869,140-1.2%$249/sqft |
Source: | ||
| 6/21/2025 | Contingent | $879,990$252/sqft |
Source: | ||
| 6/16/2025 | Price change | $879,990+0.6%$252/sqft |
Source: | ||
| 5/2/2025 | Price change | $874,990+0.6%$251/sqft |
Source: | ||
| 4/14/2025 | Price change | $869,990-3%$250/sqft |
Source: | ||
Public tax history
| Year | Property taxes | Tax assessment |
|---|---|---|
| 2023 | $497 +23.5% | $17,554 +199.4% |
| 2022 | $402 +5.3% | $5,863 +24.2% |
| 2021 | $382 +0% | $4,720 +6.5% |
Find assessor info on the county website
Neighborhood: 60047
Nearby schools
GreatSchools rating
- 9/10Fremont Intermediate SchoolGrades: 3-5Distance: 2 mi
- 7/10Fremont Jr High/Middle SchoolGrades: 6-8Distance: 2.1 mi
- 8/10Mundelein Cons High SchoolGrades: 9-12Distance: 2.8 mi
Schools provided by the listing agent
- Elementary: Fremont Elementary School
- Middle: Fremont Middle School
- High: Mundelein Cons High School
- District: 79
Source: MRED as distributed by MLS GRID. This data may not be complete. We recommend contacting the local school district to confirm school assignments for this home.

Get pre-qualified for a loan
At Zillow Home Loans, we can pre-qualify you in as little as 5 minutes with no impact to your credit score.An equal housing lender. NMLS #10287.
Sell for more on Zillow
Get a free Zillow Showcase℠ listing and you could sell for .
$880,600
2% more+ $17,612
With Zillow Showcase(estimated)
$898,212
