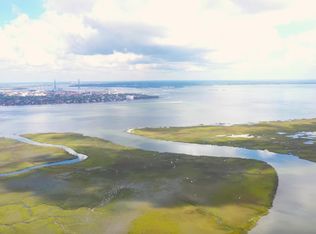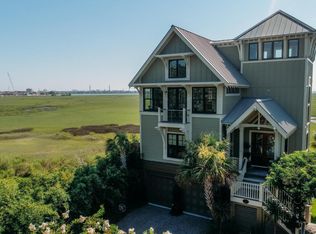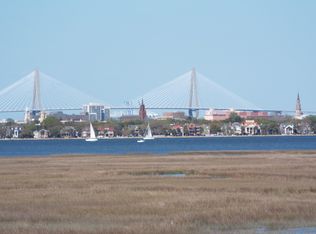Prepare to unwind into the serenity of waterfront living in this stunning home with unparalleled creek marsh and harbor views. Immaculately maintained energy efficient and upgraded to the highest standards this home is in turn key condition. The main floor boasts an open floor plan with spectacular views; the dining area flows seamlessly into the living room and chef's gourmet kitchen. This home offers the option of primary living on one level as the spacious guest room and guest bathroom are also on the main floor of the home. Should you choose to live upstairs however there is an elevator that leads to all floors of the home. On the top floor you will find two bedrooms connected by a Jack and Jill bathroom an office the laundry room and the master suite. To say that the master bedroom is picturesque would be an understatement; if the views downstairs impress you the views upstairs will leave you speechless. Wake up to the harbor in the morning and then de-stress from the day in your own sitting area by the fireplace. The exterior has beautiful but low-maintenance landscaping so a demanding lawn won't tie you down. Walk down the lane to the community dock and you'll find your own personal deep water boat slip that will convey with the property. With a gated community that has just a few homes you'll never compete for time at the dock.
This property is off market, which means it's not currently listed for sale or rent on Zillow. This may be different from what's available on other websites or public sources.


