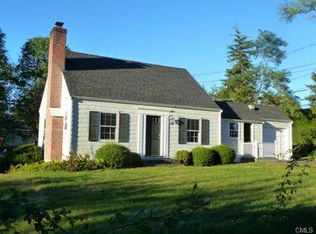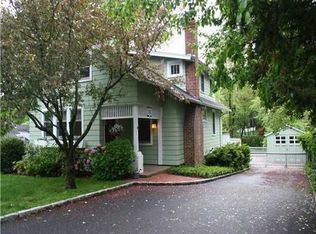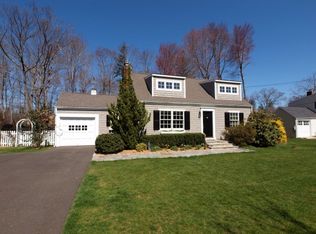Sold for $1,534,500 on 08/20/25
$1,534,500
4 Old Stone Road, Darien, CT 06820
3beds
1,550sqft
Single Family Residence
Built in 1948
10,018.8 Square Feet Lot
$1,567,800 Zestimate®
$990/sqft
$5,583 Estimated rent
Home value
$1,567,800
$1.41M - $1.74M
$5,583/mo
Zestimate® history
Loading...
Owner options
Explore your selling options
What's special
Beautifully maintained 3 bedroom, 2 bathroom Cape Cod home nestled on Old Stone Road in the heart of Darien just a very short distance to the Darien Train station, Whole Foods and the new Corbin District. This home offers the perfect blend of small-town charm and modern convenience including an updated kitchen with new appliances, a dedicated work-from-home space, and abundant natural light throughout. French doors lead to the fully fenced-in backyard complete with a spacious patio perfect for outdoor dining and entertaining. Award winning schools and beautiful beaches make #4 Old Stone Road a place to call home.
Zillow last checked: 8 hours ago
Listing updated: August 21, 2025 at 07:17am
Listed by:
Catherine Russell 203-981-3992,
Brown Harris Stevens 203-655-1418,
Pam Spellane 203-461-3638,
Brown Harris Stevens
Bought with:
Anne D. Sullivan, RES.0775663
Brown Harris Stevens
Source: Smart MLS,MLS#: 24102942
Facts & features
Interior
Bedrooms & bathrooms
- Bedrooms: 3
- Bathrooms: 2
- Full bathrooms: 2
Primary bedroom
- Features: Hardwood Floor
- Level: Upper
- Area: 165 Square Feet
- Dimensions: 11 x 15
Bedroom
- Features: Hardwood Floor
- Level: Upper
- Area: 190 Square Feet
- Dimensions: 19 x 10
Bedroom
- Features: Hardwood Floor
- Level: Upper
- Area: 98 Square Feet
- Dimensions: 7 x 14
Bathroom
- Level: Upper
Bathroom
- Level: Main
Dining room
- Features: Hardwood Floor
- Level: Main
- Area: 120 Square Feet
- Dimensions: 10 x 12
Family room
- Features: Bookcases, Hardwood Floor
- Level: Main
- Area: 143 Square Feet
- Dimensions: 11 x 13
Kitchen
- Features: Tile Floor
- Level: Main
- Area: 108 Square Feet
- Dimensions: 9 x 12
Living room
- Features: Fireplace, Hardwood Floor
- Level: Main
- Area: 204 Square Feet
- Dimensions: 12 x 17
Heating
- Baseboard, Forced Air, Oil
Cooling
- Central Air, Window Unit(s)
Appliances
- Included: Cooktop, Oven/Range, Microwave, Refrigerator, Freezer, Dishwasher, Disposal, Washer, Dryer, Water Heater
- Laundry: Main Level
Features
- Wired for Data, Smart Thermostat
- Doors: French Doors
- Basement: Crawl Space
- Attic: Pull Down Stairs
- Number of fireplaces: 1
Interior area
- Total structure area: 1,550
- Total interior livable area: 1,550 sqft
- Finished area above ground: 1,550
Property
Parking
- Total spaces: 1
- Parking features: Attached
- Attached garage spaces: 1
Features
- Patio & porch: Patio
- Exterior features: Rain Gutters
- Fencing: Full
Lot
- Size: 10,018 sqft
- Features: Dry, Cul-De-Sac, Cleared
Details
- Parcel number: 106673
- Zoning: R13
Construction
Type & style
- Home type: SingleFamily
- Architectural style: Cape Cod
- Property subtype: Single Family Residence
Materials
- Shingle Siding
- Foundation: Block, Concrete Perimeter
- Roof: Asphalt
Condition
- New construction: No
- Year built: 1948
Utilities & green energy
- Sewer: Public Sewer
- Water: Public
Community & neighborhood
Security
- Security features: Security System
Community
- Community features: Health Club, Library, Medical Facilities, Paddle Tennis, Park, Near Public Transport
Location
- Region: Darien
Price history
| Date | Event | Price |
|---|---|---|
| 8/20/2025 | Sold | $1,534,500+5.8%$990/sqft |
Source: | ||
| 7/1/2025 | Pending sale | $1,450,000$935/sqft |
Source: | ||
| 6/17/2025 | Listed for sale | $1,450,000+3.2%$935/sqft |
Source: | ||
| 10/2/2023 | Sold | $1,405,000+17.6%$906/sqft |
Source: | ||
| 8/16/2023 | Pending sale | $1,195,000$771/sqft |
Source: | ||
Public tax history
| Year | Property taxes | Tax assessment |
|---|---|---|
| 2025 | $12,265 +5.4% | $792,330 |
| 2024 | $11,639 +14.8% | $792,330 +37.6% |
| 2023 | $10,138 +2.2% | $575,680 |
Find assessor info on the county website
Neighborhood: Downtown
Nearby schools
GreatSchools rating
- 9/10Royle Elementary SchoolGrades: PK-5Distance: 0.8 mi
- 9/10Middlesex Middle SchoolGrades: 6-8Distance: 1.1 mi
- 10/10Darien High SchoolGrades: 9-12Distance: 1 mi
Schools provided by the listing agent
- Elementary: Royle
- Middle: Middlesex
- High: Darien
Source: Smart MLS. This data may not be complete. We recommend contacting the local school district to confirm school assignments for this home.

Get pre-qualified for a loan
At Zillow Home Loans, we can pre-qualify you in as little as 5 minutes with no impact to your credit score.An equal housing lender. NMLS #10287.
Sell for more on Zillow
Get a free Zillow Showcase℠ listing and you could sell for .
$1,567,800
2% more+ $31,356
With Zillow Showcase(estimated)
$1,599,156

