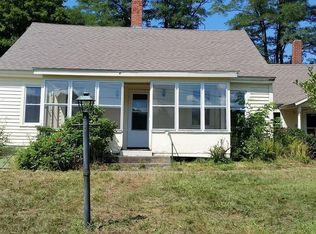If privacy is what you want - this is it! Come see this beautiful contemporary on a dead end road, with an in-ground pool, and surrounded by the peaceful serenity of 200 acres of protected land from the EQL Trust. First floor has an open kitchen/dining/sitting area with a fireplace, hardwood floors, new granite counters, new appliances, and large deck directly off the area; brand new full bath, new washer/dryer; an office area; first floor bedroom with fireplace; a half bath; a huge living room with a gorgeous view; and a sun room leading to another deck overlooking the in-ground saltwater pool with brand new filter/pump system. The upstairs has an additional four bedrooms, one with a master bath and double vanity sink; and one additional full bath. Off the foyer/kitchen area are stairs down to a large finished room in the basement with wood stove perfect for hanging out, and more unfinished space provides plenty of storage space leading to the garage; quality steel-beam construction
This property is off market, which means it's not currently listed for sale or rent on Zillow. This may be different from what's available on other websites or public sources.

