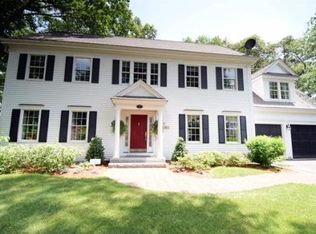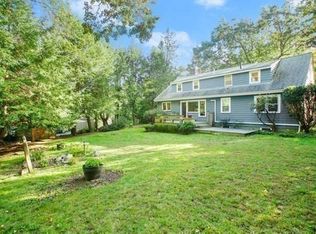Sold for $2,375,000
$2,375,000
4 Old Shade St, Lexington, MA 02421
5beds
4,483sqft
Single Family Residence
Built in 2023
10,155 Square Feet Lot
$2,320,200 Zestimate®
$530/sqft
$4,533 Estimated rent
Home value
$2,320,200
$2.16M - $2.48M
$4,533/mo
Zestimate® history
Loading...
Owner options
Explore your selling options
What's special
Experience luxury living in this brand-new contemporary home boasting over 4400 square feet of beauty. With 5 bedrooms and 4.5 baths, this residence showcases a cutting-edge design marked by modern elegance. From the grand two-story entry to the captivating family room and pristine hardwood floors, every detail exudes sophistication. Natural light floods the space through large windows, framing picturesque views of the backyard. The chef's kitchen, a culinary marvel, boasts quartz countertops, stainless steel Viking appliances, and a spacious walk-in pantry. Upstairs, the primary suite beckons with a lavish walk-in closet, a meticulously designed bath with a soaking tub, and a private outdoor sitting area. 3 additional bedrooms, a full bath, and a laundry room complete the second level. The lower level offers perfection with a family room, 5th bedroom, and another full bath. Prepare to be captivated – this home is truly stunning!
Zillow last checked: 8 hours ago
Listing updated: May 18, 2024 at 03:54am
Listed by:
Gayle Winters & Co. Team 617-699-0310,
Compass 781-219-0313,
Gayle Winters 617-699-0310
Bought with:
Dream Team
Dreamega International Realty LLC
Source: MLS PIN,MLS#: 73187381
Facts & features
Interior
Bedrooms & bathrooms
- Bedrooms: 5
- Bathrooms: 5
- Full bathrooms: 4
- 1/2 bathrooms: 1
Primary bedroom
- Features: Bathroom - Full, Vaulted Ceiling(s), Walk-In Closet(s), Flooring - Hardwood, Balcony - Exterior, Recessed Lighting, Lighting - Sconce, Lighting - Overhead, Half Vaulted Ceiling(s)
- Level: Second
- Area: 465.1
- Dimensions: 19.58 x 23.75
Bedroom 2
- Features: Closet, Flooring - Hardwood, Window(s) - Picture, Lighting - Overhead
- Level: Second
- Area: 266
- Dimensions: 18.67 x 14.25
Bedroom 3
- Features: Closet, Flooring - Hardwood, Window(s) - Picture, Lighting - Overhead
- Level: Second
- Area: 199.39
- Dimensions: 16.17 x 12.33
Bedroom 4
- Features: Closet, Flooring - Hardwood, Window(s) - Picture, Lighting - Overhead
- Level: Second
- Area: 198.04
- Dimensions: 16.17 x 12.25
Bedroom 5
- Features: Bathroom - Full, Bathroom - 3/4, Closet, Flooring - Laminate, Window(s) - Picture, Exterior Access, Lighting - Overhead
- Level: Basement
- Area: 157.99
- Dimensions: 14.58 x 10.83
Primary bathroom
- Features: Yes
Bathroom 1
- Features: Bathroom - Half, Flooring - Hardwood, Window(s) - Picture, Countertops - Stone/Granite/Solid
- Level: First
- Area: 24.54
- Dimensions: 5.17 x 4.75
Bathroom 2
- Features: Bathroom - Full, Bathroom - Tiled With Tub & Shower, Flooring - Stone/Ceramic Tile, Window(s) - Picture, Countertops - Stone/Granite/Solid, Recessed Lighting
- Level: Second
- Area: 67.38
- Dimensions: 8.17 x 8.25
Bathroom 3
- Features: Bathroom - Full, Bathroom - Double Vanity/Sink, Bathroom - Tiled With Shower Stall, Flooring - Stone/Ceramic Tile, Window(s) - Picture, Countertops - Stone/Granite/Solid, Recessed Lighting
- Level: Second
- Area: 156.19
- Dimensions: 12.25 x 12.75
Dining room
- Features: Flooring - Hardwood, Window(s) - Bay/Bow/Box, Wet Bar, Open Floorplan, Recessed Lighting, Lighting - Overhead
- Level: Main,First
- Area: 185.33
- Dimensions: 16 x 11.58
Family room
- Features: Bathroom - Full, Closet, Flooring - Laminate, Exterior Access, Recessed Lighting
- Level: Basement
- Area: 492.44
- Dimensions: 23.08 x 21.33
Kitchen
- Features: Flooring - Hardwood, Dining Area, Pantry, Countertops - Stone/Granite/Solid, Kitchen Island, Deck - Exterior, Exterior Access, Open Floorplan, Recessed Lighting, Stainless Steel Appliances, Pot Filler Faucet, Wine Chiller, Gas Stove, Lighting - Overhead
- Level: Main,First
- Area: 404.19
- Dimensions: 18.58 x 21.75
Living room
- Features: Closet, Flooring - Hardwood, Window(s) - Picture, Open Floorplan, Recessed Lighting
- Level: Main,First
- Area: 729.05
- Dimensions: 23.08 x 31.58
Heating
- Forced Air, Radiant, Propane
Cooling
- Central Air
Appliances
- Included: Water Heater, Range, Dishwasher, Disposal, Microwave, Refrigerator, Wine Refrigerator, Range Hood, Plumbed For Ice Maker
- Laundry: Second Floor, Electric Dryer Hookup, Washer Hookup
Features
- Bathroom - Full, Bathroom - Tiled With Shower Stall, Recessed Lighting, Pantry, Lighting - Overhead, Countertops - Stone/Granite/Solid, Bathroom
- Flooring: Tile, Hardwood, Vinyl / VCT, Flooring - Stone/Ceramic Tile, Flooring - Hardwood
- Windows: Picture, Insulated Windows
- Basement: Full,Finished,Interior Entry,Garage Access,Sump Pump,Radon Remediation System
- Number of fireplaces: 1
- Fireplace features: Living Room
Interior area
- Total structure area: 4,483
- Total interior livable area: 4,483 sqft
Property
Parking
- Total spaces: 6
- Parking features: Attached, Under, Garage Door Opener, Paved Drive, Off Street, Paved
- Attached garage spaces: 2
- Uncovered spaces: 4
Features
- Patio & porch: Porch, Deck - Wood
- Exterior features: Porch, Deck - Wood, Balcony, Rain Gutters, Sprinkler System, Outdoor Gas Grill Hookup
Lot
- Size: 10,155 sqft
- Features: Cul-De-Sac, Cleared, Level
Details
- Parcel number: M:0011 L:000025,547960
- Zoning: RO
Construction
Type & style
- Home type: SingleFamily
- Architectural style: Contemporary
- Property subtype: Single Family Residence
Materials
- Frame
- Foundation: Concrete Perimeter
- Roof: Shingle,Rubber
Condition
- Year built: 2023
Details
- Warranty included: Yes
Utilities & green energy
- Electric: 200+ Amp Service
- Sewer: Public Sewer
- Water: Public
- Utilities for property: for Gas Range, for Electric Dryer, Washer Hookup, Icemaker Connection, Outdoor Gas Grill Hookup
Green energy
- Energy efficient items: Thermostat
Community & neighborhood
Community
- Community features: Public Transportation, Park, Highway Access, House of Worship, Private School, Public School
Location
- Region: Lexington
Price history
| Date | Event | Price |
|---|---|---|
| 5/17/2024 | Sold | $2,375,000$530/sqft |
Source: MLS PIN #73187381 Report a problem | ||
| 4/4/2024 | Contingent | $2,375,000$530/sqft |
Source: MLS PIN #73187381 Report a problem | ||
| 3/27/2024 | Price change | $2,375,000-4.9%$530/sqft |
Source: MLS PIN #73187381 Report a problem | ||
| 3/24/2024 | Price change | $2,497,0000%$557/sqft |
Source: MLS PIN #73187381 Report a problem | ||
| 3/21/2024 | Price change | $2,498,0000%$557/sqft |
Source: MLS PIN #73187381 Report a problem | ||
Public tax history
| Year | Property taxes | Tax assessment |
|---|---|---|
| 2025 | $25,683 +88.4% | $2,100,000 +88.7% |
| 2024 | $13,634 +21.7% | $1,113,000 +29.1% |
| 2023 | $11,206 +5.7% | $862,000 +12.2% |
Find assessor info on the county website
Neighborhood: 02421
Nearby schools
GreatSchools rating
- 9/10Maria Hastings Elementary SchoolGrades: K-5Distance: 1.9 mi
- 9/10Wm Diamond Middle SchoolGrades: 6-8Distance: 3 mi
- 10/10Lexington High SchoolGrades: 9-12Distance: 1.6 mi
Schools provided by the listing agent
- High: Lhs
Source: MLS PIN. This data may not be complete. We recommend contacting the local school district to confirm school assignments for this home.
Get a cash offer in 3 minutes
Find out how much your home could sell for in as little as 3 minutes with a no-obligation cash offer.
Estimated market value$2,320,200
Get a cash offer in 3 minutes
Find out how much your home could sell for in as little as 3 minutes with a no-obligation cash offer.
Estimated market value
$2,320,200

