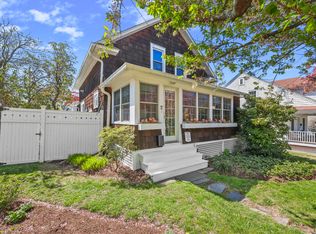Sold for $1,025,000 on 07/06/23
$1,025,000
4 Old Saugatuck Road, Norwalk, CT 06855
4beds
2,237sqft
Single Family Residence
Built in 1921
6,969.6 Square Feet Lot
$1,137,200 Zestimate®
$458/sqft
$6,260 Estimated rent
Maximize your home sale
Get more eyes on your listing so you can sell faster and for more.
Home value
$1,137,200
$1.07M - $1.21M
$6,260/mo
Zestimate® history
Loading...
Owner options
Explore your selling options
What's special
HIGHEST AND BEST DUE MONDAY THE 17TH AT 10 AM. This beautifully restored and expanded bungalow is the epitome of the perfect slice of Americana, located just around the corner from Calf Pasture Beach, Taylor Farm Dog Park, Marinas, Award Winning Restaurants, and Train! The original architectural elements and design features have been preserved while incorporating modern amenities, creating a relaxed atmosphere with excellent flow for everyday living. The attention to detail is evident throughout the property, including the open kitchen, perfect for a seasoned cook who likes to entertain and be organized. The kitchen boasts new cabinets, designer appliances, marble backsplash and stunning quartzite countertops, with ample storage space to keep the area clutter-free. Large rooms and functional design elements inspire organization and freedom. The first floor of this charming home includes formal living and dining rooms, kitchen, family room, half bath, mudroom and a bedroom currently used as an office. Upstairs, the primary suite features exposed beams, vaulted ceiling, full bathroom and a large walk-in closet. The additional two bedrooms also feature large walk-in closets. Added bonus - a second family room. Other features include a mudroom, pantry and direct access to the backyard from the open kitchen/family room. The southwest facing fully fenced backyard will be enjoyed by all including your furry friends and garden enthusiasts.
Zillow last checked: 8 hours ago
Listing updated: July 07, 2023 at 09:26am
Listed by:
The Maher Drury Team,
Shannon E. Drury 203-571-8101,
Berkshire Hathaway NE Prop. 203-227-5117,
Co-Listing Agent: Sue Drury 203-803-8856,
Berkshire Hathaway NE Prop.
Bought with:
Meredith Cohen, RES.0795887
William Raveis Real Estate
Source: Smart MLS,MLS#: 170562808
Facts & features
Interior
Bedrooms & bathrooms
- Bedrooms: 4
- Bathrooms: 3
- Full bathrooms: 2
- 1/2 bathrooms: 1
Primary bedroom
- Features: Beamed Ceilings, Full Bath, Hardwood Floor, Skylight, Vaulted Ceiling(s), Walk-In Closet(s)
- Level: Upper
- Area: 276 Square Feet
- Dimensions: 12 x 23
Bedroom
- Features: Hardwood Floor
- Level: Main
- Area: 120 Square Feet
- Dimensions: 10 x 12
Bedroom
- Features: Hardwood Floor, Walk-In Closet(s)
- Level: Upper
- Area: 192 Square Feet
- Dimensions: 12 x 16
Bedroom
- Features: Hardwood Floor, Walk-In Closet(s)
- Level: Upper
- Area: 195 Square Feet
- Dimensions: 13 x 15
Bathroom
- Level: Main
- Area: 60 Square Feet
- Dimensions: 6 x 10
Bathroom
- Features: Tile Floor
- Level: Upper
- Area: 49 Square Feet
- Dimensions: 7 x 7
Dining room
- Features: Hardwood Floor
- Level: Main
- Area: 156 Square Feet
- Dimensions: 12 x 13
Family room
- Features: Hardwood Floor, Sliders
- Level: Main
- Area: 276 Square Feet
- Dimensions: 12 x 23
Family room
- Features: Hardwood Floor
- Level: Upper
Kitchen
- Features: Breakfast Bar, Hardwood Floor, Remodeled
- Level: Main
- Area: 403 Square Feet
- Dimensions: 13 x 31
Living room
- Features: Hardwood Floor
- Level: Main
- Area: 208 Square Feet
- Dimensions: 13 x 16
Heating
- Baseboard, Gas In Street, Oil
Cooling
- Central Air, Window Unit(s)
Appliances
- Included: Electric Range, Range Hood, Refrigerator, Dishwasher, Washer, Dryer, Water Heater
- Laundry: Mud Room
Features
- Open Floorplan
- Basement: Full,Partially Finished
- Attic: Pull Down Stairs
- Has fireplace: No
Interior area
- Total structure area: 2,237
- Total interior livable area: 2,237 sqft
- Finished area above ground: 2,237
Property
Parking
- Parking features: Driveway
- Has uncovered spaces: Yes
Features
- Patio & porch: Deck, Porch
- Exterior features: Garden
- Fencing: Full
- Waterfront features: Beach Access, Walk to Water
Lot
- Size: 6,969 sqft
- Features: Dry, Cleared
Details
- Parcel number: 237023
- Zoning: C
Construction
Type & style
- Home type: SingleFamily
- Architectural style: Colonial,Bungalow
- Property subtype: Single Family Residence
Materials
- Wood Siding
- Foundation: Masonry, Stone
- Roof: Asphalt
Condition
- New construction: No
- Year built: 1921
Utilities & green energy
- Sewer: Public Sewer
- Water: Public
Community & neighborhood
Community
- Community features: Basketball Court, Bocci Court, Golf, Library, Park, Playground, Putting Green, Tennis Court(s)
Location
- Region: Norwalk
- Subdivision: East Norwalk
Price history
| Date | Event | Price |
|---|---|---|
| 7/6/2023 | Sold | $1,025,000+28.3%$458/sqft |
Source: | ||
| 4/19/2023 | Pending sale | $799,000$357/sqft |
Source: | ||
| 4/18/2023 | Contingent | $799,000$357/sqft |
Source: | ||
| 4/15/2023 | Listed for sale | $799,000+42.7%$357/sqft |
Source: | ||
| 8/25/2017 | Sold | $560,000-6.5%$250/sqft |
Source: | ||
Public tax history
| Year | Property taxes | Tax assessment |
|---|---|---|
| 2025 | $12,504 +1.5% | $523,200 |
| 2024 | $12,319 +36.9% | $523,200 +45.9% |
| 2023 | $8,997 +2.2% | $358,650 |
Find assessor info on the county website
Neighborhood: 06855
Nearby schools
GreatSchools rating
- 6/10Marvin Elementary SchoolGrades: K-5Distance: 0.6 mi
- 5/10Nathan Hale Middle SchoolGrades: 6-8Distance: 1.1 mi
- 3/10Norwalk High SchoolGrades: 9-12Distance: 1.6 mi
Schools provided by the listing agent
- Elementary: Marvin
- High: Norwalk
Source: Smart MLS. This data may not be complete. We recommend contacting the local school district to confirm school assignments for this home.

Get pre-qualified for a loan
At Zillow Home Loans, we can pre-qualify you in as little as 5 minutes with no impact to your credit score.An equal housing lender. NMLS #10287.
Sell for more on Zillow
Get a free Zillow Showcase℠ listing and you could sell for .
$1,137,200
2% more+ $22,744
With Zillow Showcase(estimated)
$1,159,944