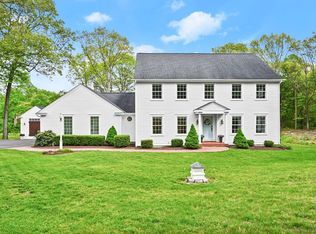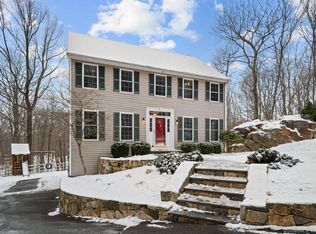Sold for $995,000
$995,000
4 Old Purdy Station Road, Newtown, CT 06470
4beds
5,116sqft
Single Family Residence
Built in 1994
2.2 Acres Lot
$1,016,000 Zestimate®
$194/sqft
$6,171 Estimated rent
Home value
$1,016,000
$914,000 - $1.13M
$6,171/mo
Zestimate® history
Loading...
Owner options
Explore your selling options
What's special
Explore the ultimate in luxury living in this exceptional 4-bedroom Colonial, showcasing over 5,000 sq ft of sophisticated living space in a prime neighborhood. As you enter, you'll be greeted by the dramatic 2-story foyer, 9 ft ceilings, and gorgeous hardwood floors. A stylish formal dining room with 10'ft ceiling provides generous space for large gatherings. The gourmet kitchen is a chef's delight, offering extensive counter space, double ovens, 5 burner gas stove, an expansive pantry wall, walk in pantry a generous dining area, and a spacious island perfect for entertaining family and friends. This beautiful home is designed for entertaining, featuring an oversized deck and level private yard. The main level presents a relaxing living room with a fireplace, a striking office with built-ins, a main floor laundry room, and a family room distinguished by an additional fireplace and a spacious entertainment area. Upstairs, four generously sized bedrooms, including the primary suite, provide ample space. The finished, heated, and cooled walk-up attic serves as a versatile rec room/office, and the large unfinished basement provides extensive storage space. A turnkey home awaits, featuring a whole house automatic 12,000 watt generator, newer roof(2020), (2023) updated kitchen, baths, flooring and driveway (2022). Experience the ideal location in Newtown, perfect for commuting, shopping, and dining, with this well-maintained property, as it's always "Nicer in Newtown!"
Zillow last checked: 8 hours ago
Listing updated: June 20, 2025 at 10:49am
Listed by:
Pamela Dostilio 860-585-9381,
Coldwell Banker Realty 203-426-5679
Bought with:
Svetlana Mastrogiannis, RES.0762863
William Raveis Real Estate
Source: Smart MLS,MLS#: 24079019
Facts & features
Interior
Bedrooms & bathrooms
- Bedrooms: 4
- Bathrooms: 3
- Full bathrooms: 2
- 1/2 bathrooms: 1
Primary bedroom
- Features: High Ceilings, Bedroom Suite, Full Bath, Walk-In Closet(s), Hardwood Floor
- Level: Upper
- Area: 285 Square Feet
- Dimensions: 15 x 19
Bedroom
- Features: Hardwood Floor
- Level: Upper
- Area: 195 Square Feet
- Dimensions: 13 x 15
Bedroom
- Features: Hardwood Floor
- Level: Upper
- Area: 210 Square Feet
- Dimensions: 14 x 15
Bedroom
- Features: Hardwood Floor
- Level: Upper
- Area: 196 Square Feet
- Dimensions: 14 x 14
Bathroom
- Level: Main
- Area: 40 Square Feet
- Dimensions: 5 x 8
Bathroom
- Features: Remodeled, Double-Sink, Tub w/Shower, Tile Floor
- Level: Upper
- Area: 88 Square Feet
- Dimensions: 8 x 11
Dining room
- Features: Hardwood Floor
- Level: Main
- Area: 252 Square Feet
- Dimensions: 14 x 18
Family room
- Features: Skylight, Balcony/Deck, Fireplace, Hardwood Floor
- Level: Main
- Area: 800 Square Feet
- Dimensions: 25 x 32
Kitchen
- Features: High Ceilings, Balcony/Deck, Granite Counters, Kitchen Island, Pantry, Hardwood Floor
- Level: Main
- Area: 578 Square Feet
- Dimensions: 17 x 34
Living room
- Features: High Ceilings, Fireplace, Hardwood Floor
- Level: Main
- Area: 238 Square Feet
- Dimensions: 14 x 17
Office
- Features: High Ceilings, Built-in Features, Hardwood Floor
- Level: Main
- Area: 204 Square Feet
- Dimensions: 12 x 17
Rec play room
- Features: Remodeled, Skylight, Vaulted Ceiling(s)
- Level: Third,Other
- Area: 486 Square Feet
- Dimensions: 18 x 27
Heating
- Baseboard, Forced Air, Oil
Cooling
- Central Air
Appliances
- Included: Oven/Range, Microwave, Refrigerator, Dishwasher, Water Heater
- Laundry: Main Level
Features
- Open Floorplan
- Doors: French Doors
- Windows: Thermopane Windows
- Basement: Full,Garage Access
- Attic: Heated,Storage,Finished,Walk-up
- Number of fireplaces: 2
Interior area
- Total structure area: 5,116
- Total interior livable area: 5,116 sqft
- Finished area above ground: 5,116
Property
Parking
- Total spaces: 3
- Parking features: Attached, Garage Door Opener
- Attached garage spaces: 3
Features
- Patio & porch: Deck, Patio
- Exterior features: Lighting, Stone Wall
Lot
- Size: 2.20 Acres
- Features: Few Trees, Wooded, Level, Landscaped
Details
- Parcel number: 203869
- Zoning: RES
- Other equipment: Generator
Construction
Type & style
- Home type: SingleFamily
- Architectural style: Colonial
- Property subtype: Single Family Residence
Materials
- Clapboard
- Foundation: Concrete Perimeter
- Roof: Asphalt
Condition
- New construction: No
- Year built: 1994
Utilities & green energy
- Sewer: Septic Tank
- Water: Well
- Utilities for property: Underground Utilities, Cable Available
Green energy
- Energy efficient items: Windows
Community & neighborhood
Security
- Security features: Security System
Community
- Community features: Golf, Health Club, Library, Medical Facilities, Park, Shopping/Mall
Location
- Region: Newtown
- Subdivision: Hattertown
Price history
| Date | Event | Price |
|---|---|---|
| 6/20/2025 | Sold | $995,000+0.5%$194/sqft |
Source: | ||
| 5/8/2025 | Pending sale | $989,900$193/sqft |
Source: | ||
| 4/10/2025 | Listed for sale | $989,900+742.5%$193/sqft |
Source: | ||
| 9/8/1992 | Sold | $117,500$23/sqft |
Source: Public Record Report a problem | ||
Public tax history
| Year | Property taxes | Tax assessment |
|---|---|---|
| 2025 | $17,618 +6.6% | $613,010 |
| 2024 | $16,533 +2.8% | $613,010 |
| 2023 | $16,085 +7.2% | $613,010 +41.6% |
Find assessor info on the county website
Neighborhood: 06470
Nearby schools
GreatSchools rating
- 7/10Middle Gate Elementary SchoolGrades: K-4Distance: 2.8 mi
- 7/10Newtown Middle SchoolGrades: 7-8Distance: 4.2 mi
- 9/10Newtown High SchoolGrades: 9-12Distance: 4.8 mi
Schools provided by the listing agent
- High: Newtown
Source: Smart MLS. This data may not be complete. We recommend contacting the local school district to confirm school assignments for this home.
Get pre-qualified for a loan
At Zillow Home Loans, we can pre-qualify you in as little as 5 minutes with no impact to your credit score.An equal housing lender. NMLS #10287.
Sell for more on Zillow
Get a Zillow Showcase℠ listing at no additional cost and you could sell for .
$1,016,000
2% more+$20,320
With Zillow Showcase(estimated)$1,036,320

