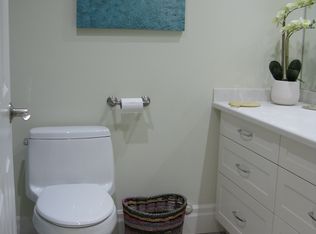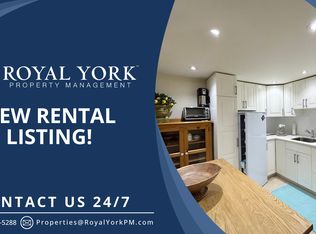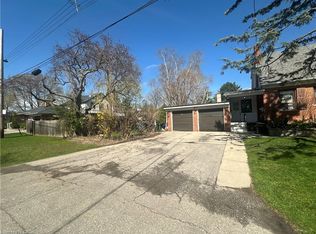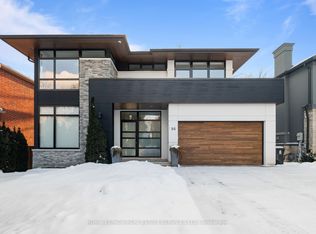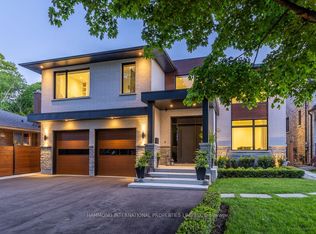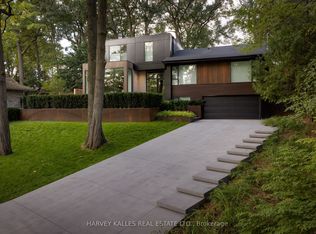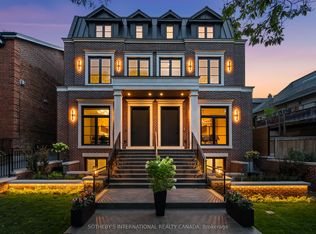4 Old Oak Rd, Toronto, ON M9A 2V8
What's special
- 228 days |
- 71 |
- 2 |
Zillow last checked: 8 hours ago
Listing updated: September 23, 2025 at 07:41pm
ROYAL LEPAGE WEST REALTY GROUP LTD.
Facts & features
Interior
Bedrooms & bathrooms
- Bedrooms: 4
- Bathrooms: 4
Primary bedroom
- Level: Second
- Dimensions: 7.52 x 4.47
Bedroom 2
- Level: Second
- Dimensions: 3.99 x 3.68
Bedroom 3
- Level: Basement
- Dimensions: 3.81 x 4.37
Bedroom 4
- Level: Basement
- Dimensions: 4.85 x 5.59
Dining room
- Level: Ground
- Dimensions: 2.96 x 6.04
Exercise room
- Level: Second
- Dimensions: 3.71 x 4.5
Foyer
- Level: Ground
- Dimensions: 2.18 x 2.01
Kitchen
- Level: Ground
- Dimensions: 4.47 x 4.5
Laundry
- Level: Second
- Dimensions: 2.16 x 1.65
Living room
- Level: Ground
- Dimensions: 4.85 x 6.04
Loft
- Level: Second
- Dimensions: 2.63 x 6.02
Mud room
- Level: Ground
- Dimensions: 3.56 x 3.05
Office
- Level: Ground
- Dimensions: 2.18 x 3.75
Recreation
- Level: Basement
- Dimensions: 4.67 x 6.4
Utility room
- Level: Basement
- Dimensions: 3.38 x 3.05
Heating
- Radiant, Gas
Cooling
- Central Air
Appliances
- Included: Bar Fridge, Water Heater Owned, Water Purifier
Features
- Separate Heating Controls, Storage, Upgraded Insulation
- Basement: Full,Finished
- Has fireplace: Yes
- Fireplace features: Living Room, Natural Gas
Interior area
- Living area range: 3000-3500 null
Video & virtual tour
Property
Parking
- Total spaces: 4
- Parking features: Private, Garage Door Opener
- Has garage: Yes
Accessibility
- Accessibility features: Accessible Public Transit Nearby, Hard/Low Nap Floors, Level Entrance, Level Within Dwelling, Lever Faucets, Low Pile Carpeting, Scald Control Faucets, Shower Stall
Features
- Stories: 2
- Patio & porch: Patio
- Exterior features: Landscape Lighting, Landscaped, Lawn Sprinkler System, Lighting, Privacy
- Has private pool: Yes
- Pool features: In Ground
- Has spa: Yes
- Spa features: Hot Tub
- Has view: Yes
- View description: Garden, Pool
Lot
- Size: 8,901.75 Square Feet
- Features: Electric Car Charger, Fenced Yard, Library, Public Transit, Park, School, Irregular Lot
- Topography: Flat
Details
- Additional structures: Fence - Full, Garden Shed, Storage
- Parcel number: 075140238
- Other equipment: Air Exchanger, Generator - Full, Sewage Pump, Sump Pump, Ventilation System
Construction
Type & style
- Home type: SingleFamily
- Property subtype: Single Family Residence
Materials
- Metal/Steel Siding, Stone
- Foundation: Concrete, Poured Concrete, Steel Frame
- Roof: Flat,Membrane
Utilities & green energy
- Sewer: Sewer
Community & HOA
Community
- Security: Alarm System, Carbon Monoxide Detector(s), Monitored, Security System, Smoke Detector(s)
Location
- Region: Toronto
Financial & listing details
- Annual tax amount: C$15,685
- Date on market: 6/12/2025
By pressing Contact Agent, you agree that the real estate professional identified above may call/text you about your search, which may involve use of automated means and pre-recorded/artificial voices. You don't need to consent as a condition of buying any property, goods, or services. Message/data rates may apply. You also agree to our Terms of Use. Zillow does not endorse any real estate professionals. We may share information about your recent and future site activity with your agent to help them understand what you're looking for in a home.
Price history
Price history
Price history is unavailable.
Public tax history
Public tax history
Tax history is unavailable.Climate risks
Neighborhood: Kingsway South
Nearby schools
GreatSchools rating
No schools nearby
We couldn't find any schools near this home.
- Loading
