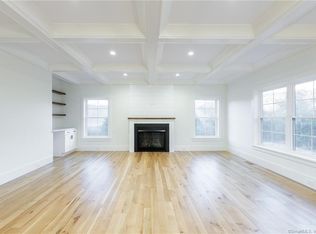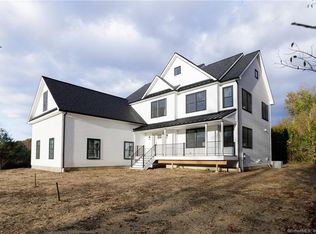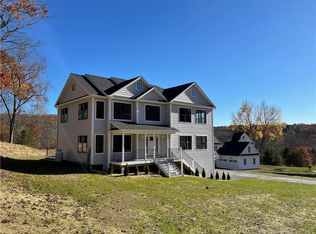Sold for $1,100,000
$1,100,000
4 Old Farm Road, Southbury, CT 06488
4beds
4,109sqft
Single Family Residence
Built in 2022
1 Acres Lot
$1,139,000 Zestimate®
$268/sqft
$4,802 Estimated rent
Home value
$1,139,000
$1.01M - $1.29M
$4,802/mo
Zestimate® history
Loading...
Owner options
Explore your selling options
What's special
Builders own home built in 2022 with 3134sqft. 4 Bedroom Farmhouse Colonial set on 1.00 acre cul-de-sac lot. Character grade wide plank hardwood floors and tile floors throughout. Great room with fireplace, coffered ceilings and built in drybar and shelving. Eat-in-kitchen with gleaming quartz countertops, large center island with breakfast bar, tile backsplash, farm sink and farm door, open to great room. Dining Room / Office. Powder room with floating soapstone countertop. Mud room with built-ins. Master bedroom with room sized walk-in closet and attached full bath with double sinks, soaking tub, mosaic tile floor and seamless entry to tile surround shower. 2nd, 3rd, and 4th Bedrooms all amply sized with additional full bath. Upstairs Laundry Room. Fully finished walk-out basement with recreation room and kitchenette perfect for entertaining inside or out! Large composite deck and covered patio. Gorgeous yard. Quaint covered front porch. Central Air and Propane heat. Tankless hot water. 2 car garage. This opportunity to buy a new home with an open floorplan in a prime location will not last! Fee is plowing of shared private road and has cost approx $500 yearly.
Zillow last checked: 8 hours ago
Listing updated: April 15, 2025 at 01:18pm
Listed by:
John Donato Jr 203-695-4097,
Showcase Realty, Inc. 860-274-7000
Bought with:
Sheila M. Rittman, REB.0495804
Joseph F. Scheyd Agency
Source: Smart MLS,MLS#: 24073926
Facts & features
Interior
Bedrooms & bathrooms
- Bedrooms: 4
- Bathrooms: 4
- Full bathrooms: 3
- 1/2 bathrooms: 1
Primary bedroom
- Features: Full Bath, Hardwood Floor, Walk-In Closet(s)
- Level: Upper
Bedroom
- Features: Hardwood Floor
- Level: Upper
Bedroom
- Features: Hardwood Floor
- Level: Upper
Bedroom
- Features: Hardwood Floor
- Level: Upper
Bathroom
- Features: Tile Floor
- Level: Main
Bathroom
- Features: Tile Floor
- Level: Upper
Bathroom
- Level: Lower
Dining room
- Features: High Ceilings, Hardwood Floor
- Level: Main
Great room
- Features: High Ceilings, Dry Bar, Fireplace, Hardwood Floor
- Level: Main
Kitchen
- Features: High Ceilings, Breakfast Bar, Quartz Counters, Kitchen Island, Hardwood Floor
- Level: Main
Rec play room
- Level: Lower
Heating
- Forced Air, Propane
Cooling
- Central Air
Appliances
- Included: Electric Cooktop, Oven, Microwave, Range Hood, Refrigerator, Dishwasher, Tankless Water Heater
- Laundry: Upper Level
Features
- Windows: Thermopane Windows
- Basement: Full,Finished
- Attic: Access Via Hatch
- Number of fireplaces: 1
Interior area
- Total structure area: 4,109
- Total interior livable area: 4,109 sqft
- Finished area above ground: 3,134
- Finished area below ground: 975
Property
Parking
- Total spaces: 2
- Parking features: Attached
- Attached garage spaces: 2
Lot
- Size: 1 Acres
- Features: Cul-De-Sac
Details
- Parcel number: 2744880
- Zoning: R-60
Construction
Type & style
- Home type: SingleFamily
- Architectural style: Colonial,Farm House
- Property subtype: Single Family Residence
Materials
- Vinyl Siding
- Foundation: Concrete Perimeter
- Roof: Asphalt
Condition
- New construction: No
- Year built: 2022
Utilities & green energy
- Sewer: Septic Tank
- Water: Well
Green energy
- Energy efficient items: Windows
Community & neighborhood
Location
- Region: Southbury
HOA & financial
HOA
- Has HOA: Yes
- HOA fee: $42 monthly
- Services included: Snow Removal
Price history
| Date | Event | Price |
|---|---|---|
| 4/15/2025 | Sold | $1,100,000$268/sqft |
Source: | ||
| 2/14/2025 | Listed for sale | $1,100,000+161.9%$268/sqft |
Source: | ||
| 7/11/2022 | Sold | $420,000$102/sqft |
Source: Public Record Report a problem | ||
Public tax history
| Year | Property taxes | Tax assessment |
|---|---|---|
| 2025 | $11,854 +2.3% | $489,850 -0.3% |
| 2024 | $11,593 +150.7% | $491,220 +139% |
| 2023 | $4,625 +127.9% | $205,560 +196.9% |
Find assessor info on the county website
Neighborhood: 06488
Nearby schools
GreatSchools rating
- 8/10Gainfield Elementary SchoolGrades: PK-5Distance: 2.5 mi
- 7/10Rochambeau Middle SchoolGrades: 6-8Distance: 3.1 mi
- 8/10Pomperaug Regional High SchoolGrades: 9-12Distance: 4.6 mi
Get pre-qualified for a loan
At Zillow Home Loans, we can pre-qualify you in as little as 5 minutes with no impact to your credit score.An equal housing lender. NMLS #10287.
Sell with ease on Zillow
Get a Zillow Showcase℠ listing at no additional cost and you could sell for —faster.
$1,139,000
2% more+$22,780
With Zillow Showcase(estimated)$1,161,780


