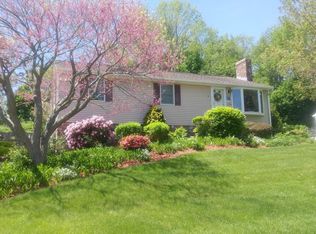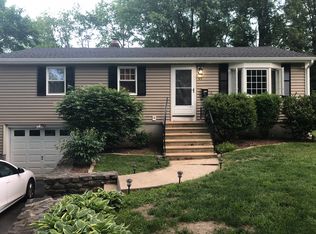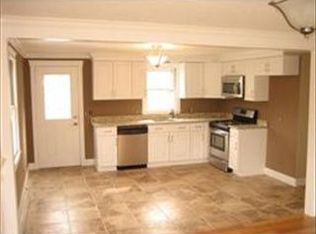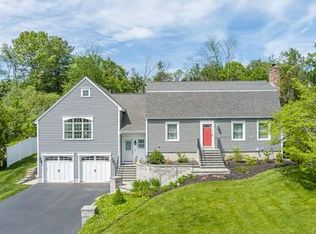You're going to love this updated split level in a sought after Pakachoag Hill Neighborhood* Sunsplashed open floor plan* Oversized living room with brick fireplace & bow window* Great dining room with slider to composite deck* Large tiled kitchen with stainless appliances and new granite counters* remodeled full bath with granite counters and double sinks* three spacious bedrooms* Finished lower level with huge family room with walk-in closet and vinyl plank flooring (currently used as a master suite)* Second full bath with radiant heated ceramic tile floor and granite counters* freshly painted * Anderson Replacement windows* High efficiency natural gas condensing boiler* Central Air* Updated electrical* 2 Mitsubishi Mini split for lower level heat and a/c* Solar Panels reduce electric expenses* Garage* Great yard with Koi Pond and raised garden beds* Storage sheds* Terrific location with quick access to schools, shopping, and major routes
This property is off market, which means it's not currently listed for sale or rent on Zillow. This may be different from what's available on other websites or public sources.



