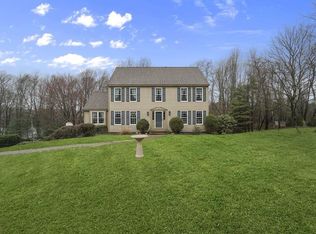Welcome to 4 Old Common Rd - on 2.29 acres abutting Pondville Pond. This sprawling ranch offers 3 bedrooms and 3 full bathrooms, two driveways and an inground pool. There are so many possibilities with this home with alot of space. The large Kitchen has double ovens and an island with a pot rack. The kitchen opens up into the dining room that has a bow window as well as a double faced fireplace. In cooler months cozy up to the Fireplace in the living room. The master bedroom with its own bathroom. The other 2 bedroom are a good sizes as well. The large mudroom has great potential. The finished basement area has 2 rooms, a fireplace as well as a full bathroom. The Washer in the basement stays. Imagine entertaining on the deck, on the Patio or in the back yard or walk down to the Pond, your choices are endless. Close to the center of Town, all major commuter routes, Routes 20, 146, 395, 290 and the Mass Pike. Open House is on Saturday June 8th from 11:00am to 1:00pm.
This property is off market, which means it's not currently listed for sale or rent on Zillow. This may be different from what's available on other websites or public sources.
