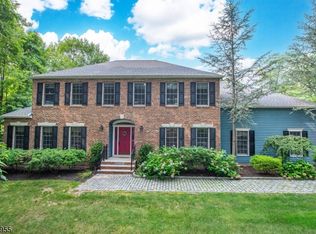A STAYCATION HOME!! This stately home offers it all. Luxury, privacy & in-ground pool surrounded by acres of wooded land. Spacious foyer welcomes you w/dual French doors leading to formal DR & LR. Updated Kitchen w/pantry, separate breakfast area & door to Trek deck with Gazebo. Convenient laundry room w/shower is located off mud room which has outside entry for those muddy & snowy days. Want to warm up? Cozy up to Family Room fireplace w/another entry to deck. The bedrooms are spacious bedrooms w/generous closet space. Master bedroom w/walk-in closet & master bath. For added room, then check out the finished walk-out basement. And outdoor entertaining is at it's best w/trek deck, gazebo, hiking trails, & in-ground pool. All this within an hour of NYC and 20 minutes to skiing and snowboarding.
This property is off market, which means it's not currently listed for sale or rent on Zillow. This may be different from what's available on other websites or public sources.
