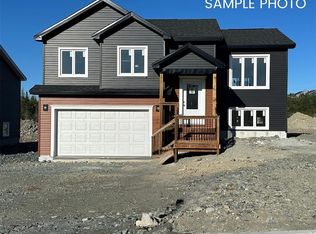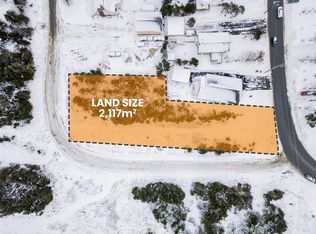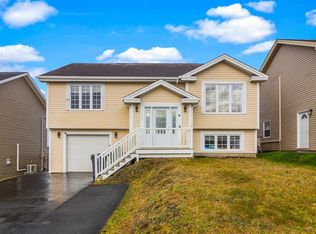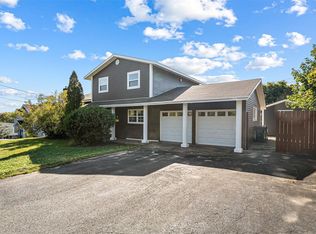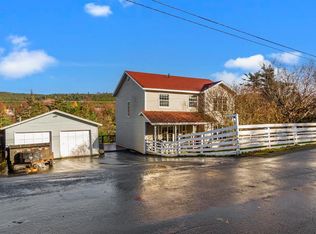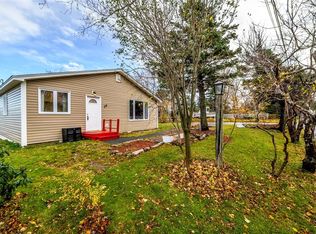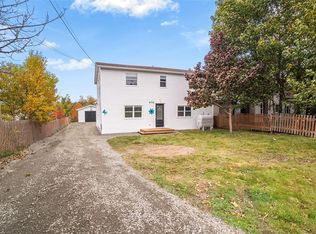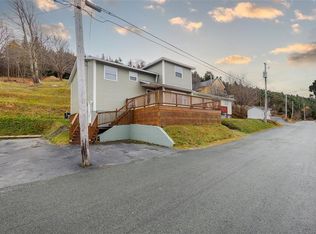4 Octagon Heights, Paradise, NL A1L1V3
What's special
- 279 days |
- 3 |
- 0 |
Zillow last checked: 8 hours ago
Listing updated: March 12, 2025 at 03:44am
Dawn Hamlyn,
RE/MAX Infinity Realty Inc.
Facts & features
Interior
Bedrooms & bathrooms
- Bedrooms: 2
- Bathrooms: 2
- Full bathrooms: 2
Bedroom
- Level: Main
- Area: 108 Square Feet
- Dimensions: 8x13.5
Bathroom
- Level: Main
Bathroom
- Level: Basement
Other
- Level: Main
- Area: 168 Square Feet
- Dimensions: 14x12
Dining room
- Level: Main
- Area: 147 Square Feet
- Dimensions: 10.5x14
Garage
- Level: Basement
- Area: 120 Square Feet
- Dimensions: 10x12
Kitchen
- Level: Main
- Area: 138 Square Feet
- Dimensions: 11.5x12
Laundry
- Level: Main
- Area: 59.5 Square Feet
- Dimensions: 7x8.5
Living room
- Level: Main
- Area: 218.5 Square Feet
- Dimensions: 11.5x19
Other
- Level: Basement
- Area: 195.5 Square Feet
- Dimensions: 11.5x17
Recreation room
- Level: Basement
- Area: 320 Square Feet
- Dimensions: 10x32
Sun room
- Level: Main
- Area: 240 Square Feet
- Dimensions: 10x24
Heating
- Baseboard, Wood, Wood Stove
Cooling
- Mini Split
Appliances
- Included: Dishwasher, Refrigerator, Stove, Washer, Dryer
Features
- Central Vacuum
- Flooring: Ceramic/Marble, Hardwood, Laminate
Interior area
- Total structure area: 2,410
- Total interior livable area: 2,210 sqft
Property
Parking
- Parking features: Attached, Detached
- Has garage: Yes
- Has uncovered spaces: Yes
Features
- Patio & porch: Patio
- Water view: Year Round Road Access
Lot
- Size: 0.66 Acres
- Dimensions: 28,874 sqft
- Features: Landscaped, Rear Yard Access (Vechicle), Recreation Nearby, Shopping Nearby, Bus Service, 0.5 -0.99 Acres
Details
- Zoning description: RES
Construction
Type & style
- Home type: SingleFamily
- Property subtype: Single Family Residence
Materials
- Vinyl Siding
- Foundation: Fully Developed
- Roof: Shingle - Asphalt
Condition
- Year built: 1985
Utilities & green energy
- Sewer: Public Sewer
- Water: Public
Community & HOA
Location
- Region: Paradise
Financial & listing details
- Price per square foot: C$149/sqft
- Annual tax amount: C$2,203
- Date on market: 3/12/2025
- Inclusions: fridge, stove, dishwasher, washer, dryer, counter microwave.
(709) 728-8912
By pressing Contact Agent, you agree that the real estate professional identified above may call/text you about your search, which may involve use of automated means and pre-recorded/artificial voices. You don't need to consent as a condition of buying any property, goods, or services. Message/data rates may apply. You also agree to our Terms of Use. Zillow does not endorse any real estate professionals. We may share information about your recent and future site activity with your agent to help them understand what you're looking for in a home.
Price history
Price history
Price history is unavailable.
Public tax history
Public tax history
Tax history is unavailable.Climate risks
Neighborhood: A1L
Nearby schools
GreatSchools rating
No schools nearby
We couldn't find any schools near this home.
Schools provided by the listing agent
- District: St. Thomas - Paradise -Topsail
Source: Newfoundland and Labrador AR. This data may not be complete. We recommend contacting the local school district to confirm school assignments for this home.
- Loading
