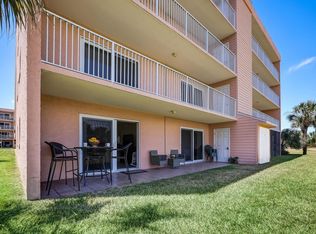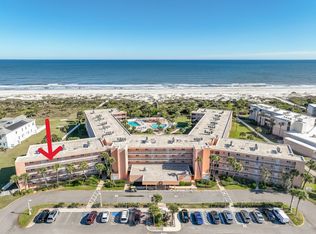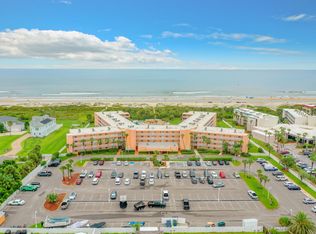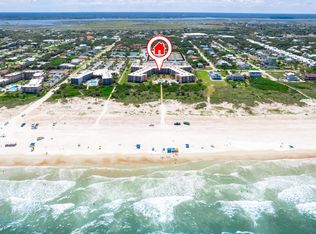Sold for $405,000
$405,000
4 Ocean Trace Rd Unit 106, Saint Augustine, FL 32080
2beds
1,129sqft
Condominium
Built in 1976
-- sqft lot
$450,800 Zestimate®
$359/sqft
$2,657 Estimated rent
Home value
$450,800
$406,000 - $500,000
$2,657/mo
Zestimate® history
Loading...
Owner options
Explore your selling options
What's special
2-2-2…Two bedroom, two bath condo with two pools steps away. A few more steps and you are on the beach! Ground floor unit makes a jump in the pool or a walk to the beach as easy as possible. Entry is tucked away and private with large greenspace for pets and flowering shrubs for butterfly watching. An ideal getaway spot for those living inland, the pet-friendly St Augustine Beach and Tennis Club allows vacation rentals with a 5 night minimum and has its own private, gated boardwalk that takes you over dunes and turtle habitats to lead you to the wide, white sand beaches of St. Augustine. This is your opportunity to own a condo in a well-maintained oceanfront complex and bring in rental income when you are not indulging yourself in nature’s playground. BRAND NEW AC SYSTEM JUNE 2024. Guaranteed income for early 2025 with unit booked Jan 11-April 5.
Zillow last checked: 8 hours ago
Listing updated: August 08, 2024 at 08:14am
Listed by:
David Ott 904-945-0434,
LPT Realty LLC
Bought with:
NON MLS NON MLS
Non Member Office
Source: St Augustine St Johns County BOR,MLS#: 241894
Facts & features
Interior
Bedrooms & bathrooms
- Bedrooms: 2
- Bathrooms: 2
- Full bathrooms: 2
Primary bedroom
- Level: First
- Area: 169
- Dimensions: 13 x 13
Bedroom 2
- Area: 121
- Dimensions: 11 x 11
Dining room
- Area: 108
- Dimensions: 9 x 12
Kitchen
- Area: 96
- Dimensions: 8 x 12
Living room
- Area: 168
- Dimensions: 14 x 12
Heating
- Central, Electric
Cooling
- Central Air, Electric
Appliances
- Included: Dishwasher, Disposal, Dryer, Microwave, Range, Refrigerator, Washer, Washer/Dryer
Features
- Ceiling Fan(s), Chandelier
- Flooring: Tile, Vinyl
- Windows: Window Treatments
- Furnished: Yes
Interior area
- Total structure area: 1,129
- Total interior livable area: 1,129 sqft
Property
Parking
- Parking features: Unassigned
Features
- Stories: 1
- Entry location: Ground Level
- Waterfront features: Oceanfront Condo Complex
Lot
- Features: East of A1A
Details
- Parcel number: 1744601060
- Zoning: SAB
Construction
Type & style
- Home type: Condo
- Property subtype: Condominium
Condition
- New construction: No
- Year built: 1976
Utilities & green energy
- Sewer: Public Sewer
- Water: Central
Community & neighborhood
Community
- Community features: Beach Access, Elevator, RV/Boat Parking, Tennis Court(s)
Location
- Region: Saint Augustine
- Subdivision: St. Augustine Beach and Tennis
HOA & financial
HOA
- Has HOA: Yes
- HOA fee: $688 monthly
- Services included: Condo(Cable, Community Maintained, Maintenance Exterior, Management, Master Policy, Sewer, Trash Collection, Water, Internet)
Other
Other facts
- Price range: $405K - $405K
- Listing terms: Cash,Conventional,VA Loan
Price history
| Date | Event | Price |
|---|---|---|
| 8/11/2025 | Listing removed | $539,990$478/sqft |
Source: | ||
| 4/7/2025 | Listed for sale | $539,990+5.9%$478/sqft |
Source: | ||
| 2/10/2025 | Listing removed | -- |
Source: Owner Report a problem | ||
| 11/6/2024 | Listed for sale | $510,000+25.9%$452/sqft |
Source: Owner Report a problem | ||
| 8/8/2024 | Sold | $405,000-4.7%$359/sqft |
Source: | ||
Public tax history
| Year | Property taxes | Tax assessment |
|---|---|---|
| 2024 | $5,415 -0.3% | $386,250 -11.4% |
| 2023 | $5,430 +23.2% | $435,844 +52.8% |
| 2022 | $4,407 +8.9% | $285,310 +14% |
Find assessor info on the county website
Neighborhood: 32080
Nearby schools
GreatSchools rating
- 7/10W. Douglas Hartley Elementary SchoolGrades: PK-5Distance: 3.5 mi
- 5/10Gamble Rogers Middle SchoolGrades: 6-8Distance: 4.3 mi
- 6/10Pedro Menendez High SchoolGrades: 9-12Distance: 6.1 mi
Get a cash offer in 3 minutes
Find out how much your home could sell for in as little as 3 minutes with a no-obligation cash offer.
Estimated market value$450,800
Get a cash offer in 3 minutes
Find out how much your home could sell for in as little as 3 minutes with a no-obligation cash offer.
Estimated market value
$450,800



