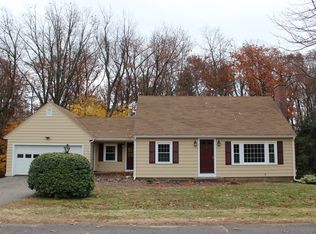Lovely home located on a dead end street surrounded by perennial gardens. Enjoy the comfort of the pellet stove in the winter and the three season porch and deck during the warmer weather. Upgraded kitchen with tile flooring and plenty of cabinets. Picture windows in the living and dining rooms. Newer Weil McLain boiler and water heater. Newer oil tank. Upgraded double garage door with opener. Plenty of parking. Newer roof. Double sink in the upstairs bathroom. Public record and the town have this house categorized as a three bedroom due to the current three bedroom septic design. Third bedroom is currently located in the basement with a semi finished living area and recently remodeled full bathroom all with recessed lighting. Forced hot air system for central air was installed by the last Seller, but never used by the current owner and is being sold with the system 'as is'. Home awaits!
This property is off market, which means it's not currently listed for sale or rent on Zillow. This may be different from what's available on other websites or public sources.
