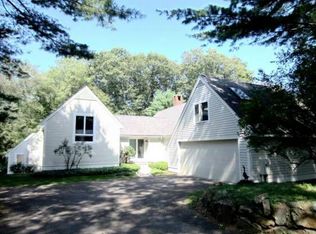This pristine & spacious contemporary w/ pond views offers privacy, community & easy city access. The home is arranged around a lovely courtyard w/ a convenient 1st fl. primary suite. The formal dining room is gracious, & the living room offers views over a small pond through a dramatic 2-story window. Built-in bookshelves & a gourmet kitchen with white Shaker-style cabinetry warm the well-proportioned spaces. Level changes lead to 4 light & bright add'l bedrooms. One of these is a suite reached by its own spiral staircase, offering treetop privacy, ideal for an au pair or guest suite. It could also serve as an excellent home office or studio. The lower level is walk out & has a rec area w/wet bar & views of the pond. Move in & enjoy!
This property is off market, which means it's not currently listed for sale or rent on Zillow. This may be different from what's available on other websites or public sources.
