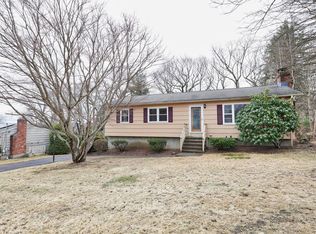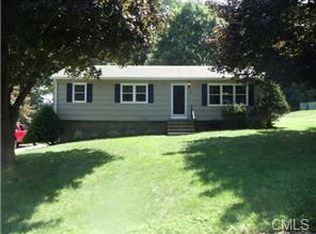updated Raised Ranch in a quiet setting. New kitchen with an open concept, all appliances are black stainless steel, kitchen and dining area have access to a spacious living room. Updated bathrooms. fully finished lower level with fireplace, with access to garage. Off the dining area through the sliding door, walk out to an oversized deck over looking a nice back yard, great for entertaining. The back yard has an newly above ground pool with a large deck. owner agent
This property is off market, which means it's not currently listed for sale or rent on Zillow. This may be different from what's available on other websites or public sources.


