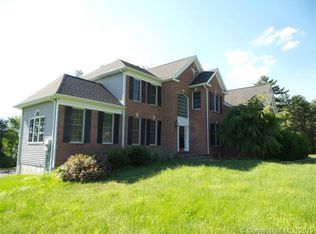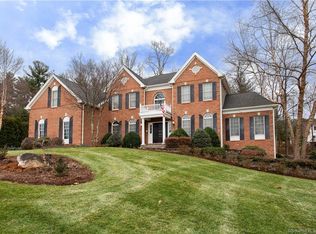Sold for $705,000
$705,000
4 Oak Hill Farms Rd, Ellington, CT 06029
4beds
3,340sqft
Single Family Residence
Built in 2006
1.22 Acres Lot
$779,100 Zestimate®
$211/sqft
$4,092 Estimated rent
Home value
$779,100
$740,000 - $818,000
$4,092/mo
Zestimate® history
Loading...
Owner options
Explore your selling options
What's special
Live your LUXURY. Just minutes from all of the conveniences of the center of town, this resort-style stunning Colonial is nestled into the Ellington Estates subdivision. Before you arrive, prepare yourself for excellence. Pass the 3 car garage (Oh!) and head up to the front door. Spend a moment enjoying the landscaping and stately neighborhood. Welcome Home. Stepping inside to the grand foyer, you'll immediately FEEL the presence of this home. The office is to your right with to-die-for built-ins. Let the natural light guide you through the sitting room and into the dining room. Notice the upgraded Pottery Barn lighting fixtures and beautiful colors. Did Chip & Joanna design this home?! Hardwood floors take you further into the kitchen, directly open to another dining area and finally, the vaulted ceiling family room. Time to retire? Head up the back staircase where you'll find the bedrooms. The Master Suite is down the hall. Peace and serenity awaits. Who said you can't have it all?
Zillow last checked: 8 hours ago
Listing updated: September 29, 2023 at 12:36pm
Listed by:
Dawn Ezold 860-543-3266,
Berkshire Hathaway HomeServices Realty Professionals 413-596-6711
Bought with:
Non Member
Non Member Office
Source: MLS PIN,MLS#: 73147991
Facts & features
Interior
Bedrooms & bathrooms
- Bedrooms: 4
- Bathrooms: 4
- Full bathrooms: 3
- 1/2 bathrooms: 1
Primary bedroom
- Features: Bathroom - Full, Walk-In Closet(s), Closet
- Level: Second
Bedroom 2
- Level: Second
Bedroom 3
- Level: Second
Bedroom 4
- Level: Second
Primary bathroom
- Features: Yes
Bathroom 1
- Level: Second
Bathroom 2
- Level: Second
Bathroom 3
- Features: Bathroom - Half
- Level: First
Dining room
- Level: First
Kitchen
- Level: First
Living room
- Level: First
Office
- Level: First
Heating
- Forced Air, Oil
Cooling
- Central Air
Appliances
- Laundry: First Floor
Features
- Home Office, Foyer, Sitting Room
- Windows: Screens
- Basement: Full,Walk-Out Access,Interior Entry,Unfinished
- Number of fireplaces: 1
Interior area
- Total structure area: 3,340
- Total interior livable area: 3,340 sqft
Property
Parking
- Total spaces: 9
- Parking features: Attached, Garage Door Opener, Workshop in Garage, Off Street, Paved
- Attached garage spaces: 3
- Uncovered spaces: 6
Features
- Patio & porch: Porch, Deck, Patio
- Exterior features: Porch, Deck, Patio, Pool - Inground, Cabana, Storage, Professional Landscaping, Sprinkler System, Screens
- Has private pool: Yes
- Pool features: In Ground
- Has view: Yes
- View description: Scenic View(s)
Lot
- Size: 1.22 Acres
- Features: Cleared
Details
- Additional structures: Cabana
- Parcel number: ELLIM047B034L0006
- Zoning: R
Construction
Type & style
- Home type: SingleFamily
- Architectural style: Colonial
- Property subtype: Single Family Residence
Materials
- Frame
- Foundation: Concrete Perimeter
Condition
- Year built: 2006
Utilities & green energy
- Sewer: Private Sewer
- Water: Private
Community & neighborhood
Location
- Region: Ellington
- Subdivision: Ellington Estates
Price history
| Date | Event | Price |
|---|---|---|
| 9/29/2023 | Sold | $705,000+4.4%$211/sqft |
Source: MLS PIN #73147991 Report a problem | ||
| 8/21/2023 | Pending sale | $675,000$202/sqft |
Source: | ||
| 8/9/2023 | Listed for sale | $675,000+15.4%$202/sqft |
Source: | ||
| 11/13/2020 | Sold | $585,000+2.6%$175/sqft |
Source: | ||
| 9/12/2020 | Listed for sale | $569,900-3.4%$171/sqft |
Source: William Raveis Real Estate #170329783 Report a problem | ||
Public tax history
| Year | Property taxes | Tax assessment |
|---|---|---|
| 2025 | $14,626 +3.1% | $394,220 |
| 2024 | $14,192 +5% | $394,220 |
| 2023 | $13,522 +5.5% | $394,220 |
Find assessor info on the county website
Neighborhood: 06029
Nearby schools
GreatSchools rating
- 8/10Center SchoolGrades: K-6Distance: 1.4 mi
- 7/10Ellington Middle SchoolGrades: 7-8Distance: 1.2 mi
- 9/10Ellington High SchoolGrades: 9-12Distance: 1.5 mi
Get pre-qualified for a loan
At Zillow Home Loans, we can pre-qualify you in as little as 5 minutes with no impact to your credit score.An equal housing lender. NMLS #10287.
Sell for more on Zillow
Get a Zillow Showcase℠ listing at no additional cost and you could sell for .
$779,100
2% more+$15,582
With Zillow Showcase(estimated)$794,682

