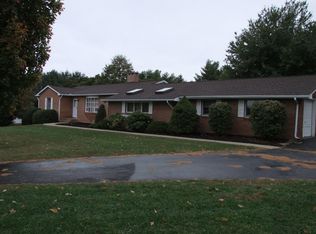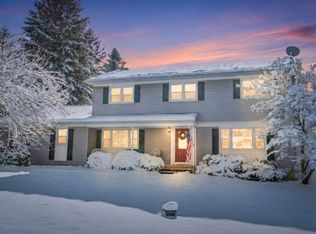Beautiful custom sprawling ranch situated on a level 1.3 acre lot on the outskirts of historic Flemington. Flagstone walkway leads to foyer entry that opens to living room and leads to an expansive FR with stone fireplace & insert. Newer center island kitchen features glass backsplash, granite counters and SS appliances. Other features include high hat lighting, skylight, ceiling fans, wood floors & crown and chair rail moldings. Light filled breakfast room overlooks a corner solarium with skylight. Formal DR features triple slider leading to back deck that overlooks a private backyard. Bedroom wing features a spacious master suite with newer bath and triple closet. 2 additional BRs and bath complete that wing. Finished basement with den and full bath features a steam shower. Paved driveway with 4-car garage.
This property is off market, which means it's not currently listed for sale or rent on Zillow. This may be different from what's available on other websites or public sources.

