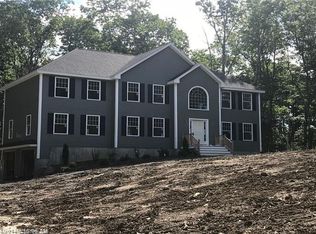Closed
$825,000
4 Oak Forest Road, York, ME 03909
4beds
2,584sqft
Single Family Residence
Built in 2017
3.29 Acres Lot
$907,100 Zestimate®
$319/sqft
$3,743 Estimated rent
Home value
$907,100
$862,000 - $952,000
$3,743/mo
Zestimate® history
Loading...
Owner options
Explore your selling options
What's special
Welcome to this captivating Colonial nestled in the picturesque town of York. Situated on a private lot, this home offers a serene retreat with a fenced yard and an expansive deck, perfect for enjoying the idyllic surroundings. As you step through the entryway, you're immediately greeted by an inviting atmosphere that is ideal for welcoming guests. The heart of this home lies in its open eat-in kitchen, complete with a spacious butcher block island. The kitchen not only provides a functional space for preparing meals but also serves as a gathering hub for family and friends. The combination of modern amenities and rustic charm creates a unique atmosphere that's both practical and aesthetically pleasing. For those who love to entertain, the large living room is a true highlight. Vaulted ceilings lend an air of grandeur, while a cozy gas fireplace adds warmth and ambiance, making it the perfect place to host gatherings or simply unwind in comfort. Convenience meets elegance on the first floor, featuring a well-appointed bedroom with easy access to a full bathroom. This layout is perfect for accommodating guests or providing a main-level living option. Retreat to the primary suite boasting a walk-in closet, providing ample storage, and an attached full bathroom complete with a tile shower. This well-designed space ensures privacy and comfort. Thoughtful features like central air, hardwood flooring, new LifeProof flooring in the main bedroom and primary suite, a whole house water filtration system, and an expanded deck with composite decking create a harmonious blend of classic character and contemporary convenience. This prime location strikes the perfect balance between a peaceful retreat and convenient accessibility. Whether you're craving a day of retail therapy, a leisurely beach outing, or a journey beyond the town's limits, it offers the best of both worlds, making it an exceptional place to call home.
Zillow last checked: 8 hours ago
Listing updated: September 06, 2024 at 07:49pm
Listed by:
Berkshire Hathaway HomeServices Verani Realty
Bought with:
Portside Real Estate Group
Source: Maine Listings,MLS#: 1568737
Facts & features
Interior
Bedrooms & bathrooms
- Bedrooms: 4
- Bathrooms: 3
- Full bathrooms: 3
Primary bedroom
- Features: Full Bath
- Level: First
- Area: 196 Square Feet
- Dimensions: 14 x 14
Primary bedroom
- Features: Closet, Double Vanity, Full Bath, Separate Shower, Walk-In Closet(s)
- Level: Second
- Area: 392 Square Feet
- Dimensions: 14 x 28
Bedroom 1
- Level: Second
- Area: 196 Square Feet
- Dimensions: 14 x 14
Bedroom 2
- Level: Second
- Area: 196 Square Feet
- Dimensions: 14 x 14
Dining room
- Features: Formal
- Level: First
- Area: 196 Square Feet
- Dimensions: 14 x 14
Family room
- Features: Cathedral Ceiling(s), Gas Fireplace, Vaulted Ceiling(s)
- Level: First
- Area: 416 Square Feet
- Dimensions: 16 x 26
Kitchen
- Features: Eat-in Kitchen, Kitchen Island
- Level: First
- Area: 406 Square Feet
- Dimensions: 14 x 29
Mud room
- Level: First
- Area: 60 Square Feet
- Dimensions: 6 x 10
Heating
- Direct Vent Furnace, Forced Air, Zoned
Cooling
- Central Air
Appliances
- Included: Dishwasher, Dryer, Microwave, Gas Range, Refrigerator, Washer, Tankless Water Heater
Features
- 1st Floor Bedroom, Attic, Walk-In Closet(s), Primary Bedroom w/Bath
- Flooring: Carpet, Tile, Vinyl, Wood
- Windows: Double Pane Windows
- Basement: Bulkhead,Interior Entry,Full
- Number of fireplaces: 1
Interior area
- Total structure area: 2,584
- Total interior livable area: 2,584 sqft
- Finished area above ground: 2,584
- Finished area below ground: 0
Property
Parking
- Total spaces: 2
- Parking features: Paved, 1 - 4 Spaces
- Attached garage spaces: 2
Features
- Patio & porch: Deck
Lot
- Size: 3.29 Acres
- Features: Near Shopping, Near Turnpike/Interstate, Near Town, Wooded
Details
- Parcel number: YORKM0090B0076B
- Zoning: Gen1
- Other equipment: Cable
Construction
Type & style
- Home type: SingleFamily
- Architectural style: Colonial
- Property subtype: Single Family Residence
Materials
- Wood Frame, Vinyl Siding
- Roof: Shingle
Condition
- Year built: 2017
Utilities & green energy
- Electric: Circuit Breakers
- Sewer: Private Sewer
- Water: Private
- Utilities for property: Utilities On
Green energy
- Energy efficient items: Ceiling Fans, Water Heater, Thermostat
Community & neighborhood
Location
- Region: York
Other
Other facts
- Road surface type: Gravel, Dirt
Price history
| Date | Event | Price |
|---|---|---|
| 12/29/2023 | Sold | $825,000-2.4%$319/sqft |
Source: | ||
| 11/25/2023 | Pending sale | $845,000$327/sqft |
Source: | ||
| 11/17/2023 | Price change | $845,000-1.7%$327/sqft |
Source: | ||
| 10/16/2023 | Price change | $860,000-2.8%$333/sqft |
Source: | ||
| 9/25/2023 | Price change | $885,000-1.1%$342/sqft |
Source: | ||
Public tax history
| Year | Property taxes | Tax assessment |
|---|---|---|
| 2024 | $6,319 +6.7% | $752,300 +7.4% |
| 2023 | $5,920 -2.8% | $700,600 -1.6% |
| 2022 | $6,088 +1.2% | $712,100 +17.8% |
Find assessor info on the county website
Neighborhood: 03909
Nearby schools
GreatSchools rating
- 9/10York Middle SchoolGrades: 5-8Distance: 1.4 mi
- 8/10York High SchoolGrades: 9-12Distance: 2.7 mi
- NAVillage Elementary School-YorkGrades: K-1Distance: 1.6 mi

Get pre-qualified for a loan
At Zillow Home Loans, we can pre-qualify you in as little as 5 minutes with no impact to your credit score.An equal housing lender. NMLS #10287.
Sell for more on Zillow
Get a free Zillow Showcase℠ listing and you could sell for .
$907,100
2% more+ $18,142
With Zillow Showcase(estimated)
$925,242