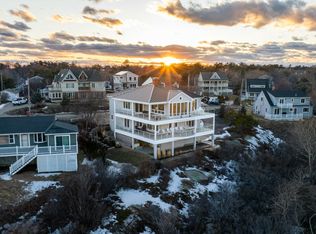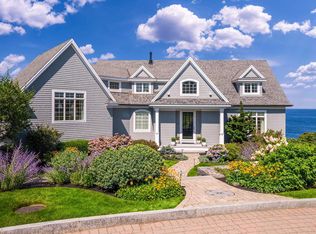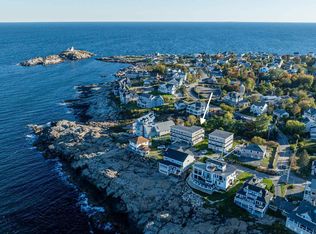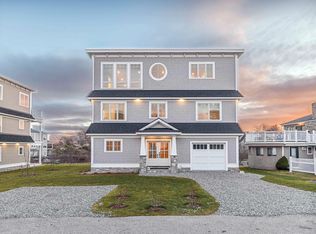Closed
$3,875,000
4 Nubble Rocks, York, ME 03909
6beds
4,447sqft
Single Family Residence
Built in 1995
0.93 Acres Lot
$4,322,200 Zestimate®
$871/sqft
$4,116 Estimated rent
Home value
$4,322,200
$3.89M - $4.80M
$4,116/mo
Zestimate® history
Loading...
Owner options
Explore your selling options
What's special
Welcome seaside from 4 Nubble Rocks in York! As you are enjoying friends and family and making everlasting memories imagine yourself in this spacious and meticulously maintained oceanside estate enjoying laughter by the fireplace, wonderful smells wafting from beyond the kitchen bar and the coziness of the sun-filled breakfast alcove. Perched on a point overlooking iconic Nubble Lighthouse, this spectacular home offers unobstructed open-ocean views from five bedrooms and numerous other vantage points including the large main deck, two other balconies and brick patio. Nubble Light, Boon Island and mesmerizing white caps of the Atlantic Ocean appear as if you could reach out and touch them. The perfect open concept living area is accentuated by the great room completed in 2009 with a cathedral ceiling, radiant-heated floors, custom built-ins, and wood burning stone fireplace. The first floor also offers a primary bedroom with a walk-in closet, private bath, laundry and balcony. As you make your way up to the top-level sitting area you are greeted with breathtaking views only a sea captain can match. The oceanside decks, patio and the lush green lawn are perfect for entertaining, grilling, lobster bakes, fires, games and more. Beyond the lawn, you can launch kayaks or fish for stripers off the dramatic rocky shoreline. No fewer than 25 windows and 7 double sliding glass doors combine to provide nearly 180 degree views northwesterly towards the prominent Cliff House and southeasterly to Nubble Light. Rest easy knowing the view of Nubble Light is protected by a view easement in perpetuity. Vacation Land living is at its finest with Long and Short Sands Beach just shy of a mile away with many restaurants, breweries, ice-cream stands and live entertainment. The long driveway sets the property quietly away from Nubble Road and enables parking ample for all. Take the front seat to the most spectacular living in Maine.
Zillow last checked: 8 hours ago
Listing updated: October 16, 2024 at 12:59pm
Listed by:
Carey & Giampa, LLC
Bought with:
Keller Williams Coastal and Lakes & Mountains Realty
Source: Maine Listings,MLS#: 1548790
Facts & features
Interior
Bedrooms & bathrooms
- Bedrooms: 6
- Bathrooms: 4
- Full bathrooms: 3
- 1/2 bathrooms: 1
Primary bedroom
- Features: Balcony/Deck, Closet, Full Bath, Suite, Walk-In Closet(s)
- Level: First
- Area: 203.05 Square Feet
- Dimensions: 15.5 x 13.1
Bedroom 2
- Features: Closet
- Level: Second
- Area: 253.44 Square Feet
- Dimensions: 19.2 x 13.2
Bedroom 3
- Features: Closet
- Level: Second
- Area: 146.65 Square Feet
- Dimensions: 11.11 x 13.2
Bedroom 4
- Features: Closet
- Level: Second
- Area: 92.13 Square Feet
- Dimensions: 11.1 x 8.3
Bedroom 5
- Level: Basement
- Area: 221.84 Square Feet
- Dimensions: 18.8 x 11.8
Bedroom 6
- Level: Basement
- Area: 175 Square Feet
- Dimensions: 17.5 x 10
Dining room
- Features: Dining Area
- Level: First
- Area: 146.9 Square Feet
- Dimensions: 13 x 11.3
Exercise room
- Level: Basement
- Area: 403.2 Square Feet
- Dimensions: 24 x 16.8
Family room
- Features: Built-in Features, Cathedral Ceiling(s), Wood Burning Fireplace
- Level: First
- Area: 752.1 Square Feet
- Dimensions: 32.7 x 23
Kitchen
- Features: Breakfast Nook, Eat-in Kitchen, Pantry
- Level: First
- Area: 222.11 Square Feet
- Dimensions: 16.7 x 13.3
Living room
- Level: First
- Area: 204 Square Feet
- Dimensions: 15 x 13.6
Living room
- Features: Informal
- Level: Second
- Area: 336.34 Square Feet
- Dimensions: 25.1 x 13.4
Office
- Features: Built-in Features
- Level: Basement
- Area: 257.41 Square Feet
- Dimensions: 20.11 x 12.8
Sunroom
- Features: Four-Season, Heated, Sunken/Raised
- Level: First
- Area: 228 Square Feet
- Dimensions: 19 x 12
Heating
- Baseboard, Hot Water, Zoned, Radiant
Cooling
- None
Appliances
- Included: Dishwasher, Dryer, Microwave, Electric Range, Refrigerator, Wall Oven, Washer
Features
- 1st Floor Bedroom, 1st Floor Primary Bedroom w/Bath, Bathtub, Walk-In Closet(s)
- Flooring: Tile, Wood
- Basement: Interior Entry,Daylight,Finished,Full
- Number of fireplaces: 1
Interior area
- Total structure area: 4,447
- Total interior livable area: 4,447 sqft
- Finished area above ground: 3,011
- Finished area below ground: 1,436
Property
Parking
- Total spaces: 2
- Parking features: Common, Paved, 11 - 20 Spaces, Garage Door Opener
- Attached garage spaces: 2
Features
- Levels: Multi/Split
- Patio & porch: Deck
- Has view: Yes
- View description: Scenic
- Body of water: Atlantic Ocean
- Frontage length: Waterfrontage: 230,Waterfrontage Owned: 230
Lot
- Size: 0.93 Acres
- Features: Irrigation System, Near Golf Course, Near Public Beach, Near Shopping, Near Town, Neighborhood, Level, Open Lot, Landscaped
Details
- Parcel number: YORKM0025B0181L0001
- Zoning: Res-5
Construction
Type & style
- Home type: SingleFamily
- Architectural style: Cape Cod,Other
- Property subtype: Single Family Residence
Materials
- Wood Frame, Shingle Siding, Wood Siding
- Roof: Shingle
Condition
- Year built: 1995
Utilities & green energy
- Electric: Circuit Breakers
- Sewer: Public Sewer
- Water: Public
Community & neighborhood
Location
- Region: York
Other
Other facts
- Road surface type: Paved
Price history
| Date | Event | Price |
|---|---|---|
| 3/10/2023 | Sold | $3,875,000-11.7%$871/sqft |
Source: | ||
| 2/20/2023 | Contingent | $4,390,000$987/sqft |
Source: | ||
| 11/24/2022 | Listed for sale | $4,390,000-0.2%$987/sqft |
Source: | ||
| 11/24/2022 | Listing removed | -- |
Source: | ||
| 9/28/2022 | Price change | $4,400,000-10.1%$989/sqft |
Source: | ||
Public tax history
| Year | Property taxes | Tax assessment |
|---|---|---|
| 2024 | $21,835 -18.4% | $2,599,400 -17.9% |
| 2023 | $26,749 +59.4% | $3,165,600 +61.3% |
| 2022 | $16,779 -3.9% | $1,962,500 +11.9% |
Find assessor info on the county website
Neighborhood: Cape Neddick
Nearby schools
GreatSchools rating
- 10/10Coastal Ridge Elementary SchoolGrades: 2-4Distance: 2.6 mi
- 9/10York Middle SchoolGrades: 5-8Distance: 3.8 mi
- 8/10York High SchoolGrades: 9-12Distance: 2 mi
Sell for more on Zillow
Get a Zillow Showcase℠ listing at no additional cost and you could sell for .
$4,322,200
2% more+$86,444
With Zillow Showcase(estimated)$4,408,644



