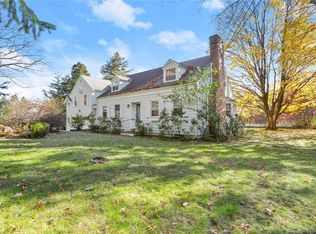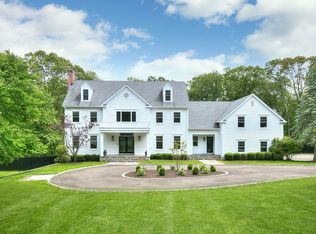Sold for $1,585,000 on 09/19/25
$1,585,000
4 November Trail, Weston, CT 06883
4beds
4,368sqft
Single Family Residence
Built in 1984
2.35 Acres Lot
$1,620,100 Zestimate®
$363/sqft
$7,307 Estimated rent
Home value
$1,620,100
$1.46M - $1.80M
$7,307/mo
Zestimate® history
Loading...
Owner options
Explore your selling options
What's special
Welcome to this beautifully maintained 4BR colonial nestled in one of Weston's most desirable neighborhoods. Set on 2.35 level acres, this inviting home offers a perfect blend of classic charm & modern updates. The heart of the home is the renovated kitchen featuring white cabinetry, granite countertops, a large center island, dining area, & newer appliances. The first floor offers exceptional living space: a dining room, living room, family room, a home office, mudroom, 2 powder rooms & a laundry room. A standout feature is the "party room," w/wet bar-perfect for hosting friends and family. As you head upstairs, you'll appreciate the modern bannister & newly installed hardwood floors throughout the upper level. The spacious primary suite boasts a full bathroom, 2 closets, including a walk-in, & a separate sitting room ideal for a home gym, nursery, or private retreat. Three additional bedrooms and a full bath complete the second floor. The finished lower level adds 546 square feet of flexible space. Outdoors, enjoy summer days by the heated in-ground pool, or relax on the deck and patio surrounded by a lush backyard for lawn games -(with room to add more amenities) & the cutest playhouse you've ever seen. Located on a quiet street known for its walkability & close-knit feel, this home is just minutes to top-rated Weston schools, shops & restaurants of Georgetown, & only 15 minutes to Westport-w/coveted access to Westport beaches. This one has it all - welcome home!
Zillow last checked: 8 hours ago
Listing updated: September 19, 2025 at 02:05pm
Listed by:
Kathleen O'connell 203-858-2590,
Coldwell Banker Realty 203-227-8424,
Carrie Shea 203-858-7699,
Camelot Real Estate
Bought with:
Amy Desel, RES.0795601
Compass Connecticut, LLC
Source: Smart MLS,MLS#: 24105428
Facts & features
Interior
Bedrooms & bathrooms
- Bedrooms: 4
- Bathrooms: 4
- Full bathrooms: 2
- 1/2 bathrooms: 2
Primary bedroom
- Features: Walk-In Closet(s), Hardwood Floor
- Level: Upper
Bedroom
- Features: Ceiling Fan(s), Hardwood Floor
- Level: Upper
Bedroom
- Features: Hardwood Floor
- Level: Upper
Bedroom
- Features: Hardwood Floor
- Level: Upper
Primary bathroom
- Features: Double-Sink, Hydro-Tub, Steam/Sauna, Tile Floor
- Level: Upper
Bathroom
- Features: Tile Floor
- Level: Main
Bathroom
- Features: Marble Floor
- Level: Main
Bathroom
- Features: Tub w/Shower, Tile Floor
- Level: Upper
Dining room
- Features: Hardwood Floor
- Level: Main
Family room
- Features: Fireplace, Hardwood Floor
- Level: Main
Kitchen
- Features: Granite Counters, Dining Area, Dry Bar, Kitchen Island, Pantry, Hardwood Floor
- Level: Main
Living room
- Features: Built-in Features, Fireplace, Hardwood Floor
- Level: Main
Office
- Features: Skylight, Vaulted Ceiling(s), French Doors, Hardwood Floor
- Level: Main
Other
- Features: Ceiling Fan(s), Hardwood Floor
- Level: Upper
Rec play room
- Features: Wet Bar, French Doors, Hardwood Floor
- Level: Main
Rec play room
- Features: Vinyl Floor
- Level: Lower
Heating
- Forced Air, Zoned, Oil
Cooling
- Central Air, Zoned
Appliances
- Included: Electric Cooktop, Oven, Range Hood, Subzero, Dishwasher, Disposal, Washer, Dryer, Wine Cooler, Water Heater
- Laundry: Main Level, Mud Room
Features
- Sound System, Wired for Data, Open Floorplan
- Basement: Full,Heated,Sump Pump,Storage Space,Cooled,Interior Entry,Partially Finished
- Attic: Access Via Hatch
- Number of fireplaces: 2
Interior area
- Total structure area: 4,368
- Total interior livable area: 4,368 sqft
- Finished area above ground: 3,822
- Finished area below ground: 546
Property
Parking
- Total spaces: 2
- Parking features: Attached, Garage Door Opener
- Attached garage spaces: 2
Features
- Has private pool: Yes
- Pool features: Heated, Auto Cleaner, Vinyl, In Ground
- Fencing: Chain Link
- Waterfront features: Beach Access
Lot
- Size: 2.35 Acres
- Features: Dry, Level, Cul-De-Sac, Landscaped
Details
- Parcel number: 405493
- Zoning: R
Construction
Type & style
- Home type: SingleFamily
- Architectural style: Colonial
- Property subtype: Single Family Residence
Materials
- Clapboard, Brick, Wood Siding
- Foundation: Concrete Perimeter
- Roof: Asphalt
Condition
- New construction: No
- Year built: 1984
Utilities & green energy
- Sewer: Septic Tank
- Water: Well
Community & neighborhood
Security
- Security features: Security System
Community
- Community features: Library, Park, Public Rec Facilities, Tennis Court(s)
Location
- Region: Weston
- Subdivision: Lower Weston
Price history
| Date | Event | Price |
|---|---|---|
| 9/19/2025 | Sold | $1,585,000+9.4%$363/sqft |
Source: | ||
| 7/30/2025 | Pending sale | $1,449,000$332/sqft |
Source: | ||
| 7/23/2025 | Listed for sale | $1,449,000+22.3%$332/sqft |
Source: | ||
| 8/22/2006 | Sold | $1,185,000+141.8%$271/sqft |
Source: | ||
| 12/2/1992 | Sold | $490,000-6.7%$112/sqft |
Source: Public Record | ||
Public tax history
| Year | Property taxes | Tax assessment |
|---|---|---|
| 2025 | $19,315 +1.8% | $808,150 |
| 2024 | $18,967 +4.1% | $808,150 +46.6% |
| 2023 | $18,223 +0.3% | $551,220 |
Find assessor info on the county website
Neighborhood: 06883
Nearby schools
GreatSchools rating
- 9/10Weston Intermediate SchoolGrades: 3-5Distance: 1.2 mi
- 8/10Weston Middle SchoolGrades: 6-8Distance: 0.8 mi
- 10/10Weston High SchoolGrades: 9-12Distance: 0.9 mi
Schools provided by the listing agent
- Elementary: Hurlbutt
- Middle: Weston
- High: Weston
Source: Smart MLS. This data may not be complete. We recommend contacting the local school district to confirm school assignments for this home.

Get pre-qualified for a loan
At Zillow Home Loans, we can pre-qualify you in as little as 5 minutes with no impact to your credit score.An equal housing lender. NMLS #10287.
Sell for more on Zillow
Get a free Zillow Showcase℠ listing and you could sell for .
$1,620,100
2% more+ $32,402
With Zillow Showcase(estimated)
$1,652,502
