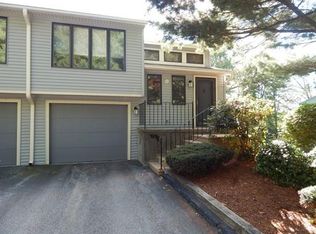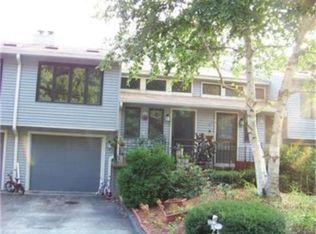Instantly appealing this fresh modern condo has been beautifully updated with designer colors throughout. Crisp white trim, gleaming hardwoods, brand new carpets & updated light fixtures complete the look. The updated kitchen has stainless appliances, beautiful tile counters & glass back splash. This lovely unit has 3 generous sized bedrooms & 2 full baths. Open concept dining/living room is bright & sunny and boasts a fireplace, skylights and hardwoods. Located in the lower level is an additional walk out family room with sliders and bedroom. Ceramic tile in foyer and basement hallway. Numerous updates include sliders, windows, furnace, hot water tank, ceramic floors in baths. Immaculate and ready to move in. Just place your furniture and relax. This unit is within walking distance to historic Grafton Common and is also in a great commuter location minutes to the MA Pike. MULTIPLE OFFERS. PLEASE SUBMIT HIGHEST & BEST BY 6 PM 2/23. TY
This property is off market, which means it's not currently listed for sale or rent on Zillow. This may be different from what's available on other websites or public sources.

