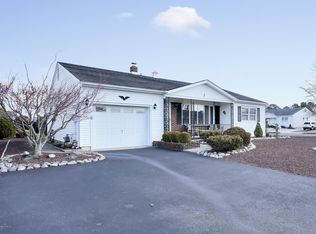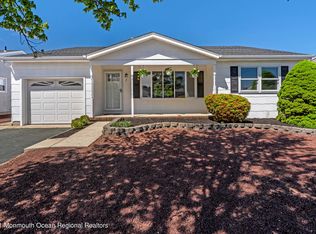Closed
$349,000
4 Norway Rd, Berkeley Twp., NJ 08757
2beds
2baths
--sqft
Single Family Residence
Built in 1987
6,098.4 Square Feet Lot
$357,300 Zestimate®
$--/sqft
$2,409 Estimated rent
Home value
$357,300
$322,000 - $397,000
$2,409/mo
Zestimate® history
Loading...
Owner options
Explore your selling options
What's special
Zillow last checked: 13 hours ago
Listing updated: July 31, 2025 at 03:26am
Listed by:
Margie West 973-686-1500,
C-21 Crest Real Estate, Inc.
Source: GSMLS,MLS#: 3963262
Facts & features
Price history
| Date | Event | Price |
|---|---|---|
| 7/31/2025 | Sold | $349,000-2.4% |
Source: | ||
| 7/15/2025 | Pending sale | $357,500 |
Source: | ||
| 6/6/2025 | Price change | $357,500-2.7% |
Source: | ||
| 5/15/2025 | Listed for sale | $367,500+206.3% |
Source: | ||
| 8/17/1998 | Sold | $120,000 |
Source: Public Record Report a problem | ||
Public tax history
| Year | Property taxes | Tax assessment |
|---|---|---|
| 2023 | $3,060 +2.2% | $134,400 |
| 2022 | $2,996 | $134,400 |
| 2021 | $2,996 +2.9% | $134,400 |
Find assessor info on the county website
Neighborhood: 08757
Nearby schools
GreatSchools rating
- 5/10Berkeley Township Elementary SchoolGrades: 5-6Distance: 7.7 mi
- 4/10Central Regional Middle SchoolGrades: 7-8Distance: 6.2 mi
- 3/10Central Regional High SchoolGrades: 9-12Distance: 6.4 mi

Get pre-qualified for a loan
At Zillow Home Loans, we can pre-qualify you in as little as 5 minutes with no impact to your credit score.An equal housing lender. NMLS #10287.
Sell for more on Zillow
Get a free Zillow Showcase℠ listing and you could sell for .
$357,300
2% more+ $7,146
With Zillow Showcase(estimated)
$364,446
