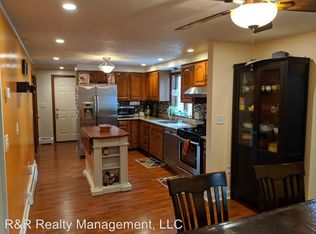QUICK CLOSE! Move in before school starts! Completely updated home in desirable Northgate neighborhood with easy access to Proctor Elementary school IN neighborhood, major routes, & only 6 minutes to Chauncey Beach! Stunning 3-4 bedroom, 3 bath home with in-law potential. So many improvements including new roof, new kitchen, updated baths, new bamboo & tile floors, new carpet, new paint, new fixtures, new hot H20 heater & new driveway. You will love the NEW WHITE kitchen with new cabinets, new SS appliances & granite that opens to the sunroom & great backyard. Generous size bedrooms. Master bedroom with full private bath & dual sink vanity. The walkout lower level features family room wwood burning fireplace, bedroom, full bath, great for guest, au pair or in-law suite. Northboro is where you want to be with Ellsworth McAffee & McCallum Parks, Ski Ward, NorthCourt Tennis/Swim, Juniper Hill Golf, Cold Harbor & Hop Brook trails, tons of shopping & OHH...WEGMANS!
This property is off market, which means it's not currently listed for sale or rent on Zillow. This may be different from what's available on other websites or public sources.
