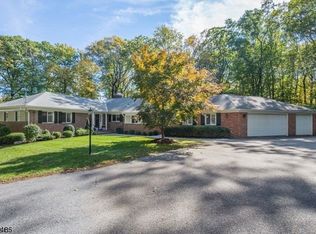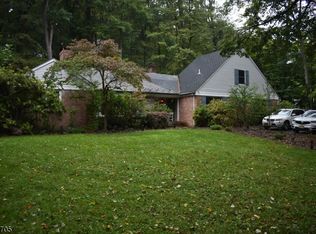Turn-key! Bathed in natural light & backing to protected woodlands this 3BR 2.1 bath ranch style home is open & airy! Newly renovated kitchen & baths with stunning sunroom with access to newer wrap around deck overlooking tranquil back yard. Full walk out basement unfinished but awesome potential for finishing, with access to oversized 2 car garage. Large usable yard backing to preserved wooded sanctuary. Clean & ready for new owner! Smoke Rise Club premier lake community with so many sub clubs - swim team, sailing, tennis, equestrian, running club, gourmet club!! Something for everyone! Top Rated Kinnelon school system.Ask about "Smoke Rise Days" & why this community stands out! 1950's, Renovated
This property is off market, which means it's not currently listed for sale or rent on Zillow. This may be different from what's available on other websites or public sources.

