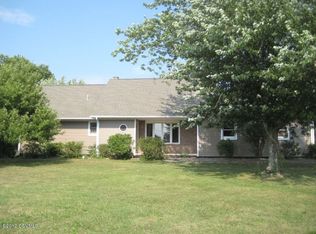Sold for $290,000
$290,000
4 Normar Rd, Danville, PA 17821
3beds
1,506sqft
Single Family Residence
Built in 1971
0.94 Acres Lot
$329,000 Zestimate®
$193/sqft
$1,982 Estimated rent
Home value
$329,000
$306,000 - $355,000
$1,982/mo
Zestimate® history
Loading...
Owner options
Explore your selling options
What's special
Welcome to 4 Normar Rd, Danville, PA, a beautiful 3-bedroom, 1.5-bathroom ranch set on .94 acres in a fantastic location. Just minutes from Rt. 80 and Geisinger Main Hospital, this home offers convenience, comfort, and plenty of space both inside and out.
Inside, you'll find a formal living room, a spacious eat-in kitchen with stunning Amish-made cabinets, and a cozy dining area perfect for family meals. A family room and sunroom provide additional space for relaxing or entertaining. The home also includes a one-car garage, a paved driveway, and two outdoor sheds for extra storage.
With its great location and well-designed layout, this home is a must-see! Call Amy 570-594-5918 to schedule your showing today!
Zillow last checked: 8 hours ago
Listing updated: June 10, 2025 at 07:47am
Listed by:
Amy M Hoover-Smith,
PRO Real Estate Services, Inc.
Bought with:
SCOTT M. MERTZ, RM046607A
Century 21 Mertz & Associates, Danville
Source: CSVBOR,MLS#: 20-99791
Facts & features
Interior
Bedrooms & bathrooms
- Bedrooms: 3
- Bathrooms: 2
- Full bathrooms: 1
- 1/2 bathrooms: 1
Primary bedroom
- Level: First
- Area: 149.85 Square Feet
- Dimensions: 11.10 x 13.50
Bedroom 2
- Level: First
- Area: 141.36 Square Feet
- Dimensions: 11.40 x 12.40
Bedroom 3
- Level: First
- Area: 80.23 Square Feet
- Dimensions: 7.10 x 11.30
Primary bathroom
- Level: First
- Area: 22.88 Square Feet
- Dimensions: 5.20 x 4.40
Bathroom
- Level: First
- Area: 86.64 Square Feet
- Dimensions: 11.40 x 7.60
Dining room
- Level: First
- Area: 86.64 Square Feet
- Dimensions: 7.60 x 11.40
Family room
- Level: First
- Area: 350.26 Square Feet
- Dimensions: 21.10 x 16.60
Kitchen
- Level: First
- Area: 131.1 Square Feet
- Dimensions: 11.50 x 11.40
Living room
- Level: First
- Area: 183.54 Square Feet
- Dimensions: 11.40 x 16.10
Sunroom
- Level: First
- Area: 288.3 Square Feet
- Dimensions: 15.50 x 18.60
Heating
- Heat Pump
Cooling
- Central Air
Appliances
- Included: Dishwasher, Microwave, Refrigerator, Stove/Range, Dryer, Washer, Water Softener
Features
- Ceiling Fan(s)
- Flooring: Hardwood
- Doors: Storm Door(s)
- Windows: Insulated Windows
- Basement: Block,Concrete,Interior Entry,Sump Pump
Interior area
- Total structure area: 1,506
- Total interior livable area: 1,506 sqft
- Finished area above ground: 1,506
- Finished area below ground: 0
Property
Parking
- Total spaces: 1
- Parking features: 1 Car, Garage Door Opener
- Has attached garage: Yes
Features
- Patio & porch: Porch
Lot
- Size: 0.94 Acres
- Dimensions: .941
- Topography: No
Details
- Additional structures: Shed(s)
- Parcel number: 83319
- Zoning: RS
Construction
Type & style
- Home type: SingleFamily
- Architectural style: Ranch
- Property subtype: Single Family Residence
Materials
- Aluminum, Brick
- Foundation: None
- Roof: Shingle
Condition
- Year built: 1971
Utilities & green energy
- Electric: 200+ Amp Service
- Sewer: Public Sewer
- Water: Well
Community & neighborhood
Community
- Community features: Paved Streets
Location
- Region: Danville
- Subdivision: 0-None
Price history
| Date | Event | Price |
|---|---|---|
| 6/6/2025 | Sold | $290,000-1.7%$193/sqft |
Source: CSVBOR #20-99791 Report a problem | ||
| 3/30/2025 | Pending sale | $294,900$196/sqft |
Source: CSVBOR #20-99791 Report a problem | ||
| 3/24/2025 | Listed for sale | $294,900$196/sqft |
Source: CSVBOR #20-99791 Report a problem | ||
Public tax history
| Year | Property taxes | Tax assessment |
|---|---|---|
| 2025 | $2,159 +1.4% | $125,300 |
| 2024 | $2,129 +2% | $125,300 |
| 2023 | $2,087 | $125,300 |
Find assessor info on the county website
Neighborhood: 17821
Nearby schools
GreatSchools rating
- 7/10Liberty-Valley El SchoolGrades: 3-5Distance: 2.7 mi
- 7/10Danville Area Middle SchoolGrades: 6-8Distance: 2.4 mi
- 7/10Danville Area Senior High SchoolGrades: 9-12Distance: 2.9 mi
Schools provided by the listing agent
- District: Danville
Source: CSVBOR. This data may not be complete. We recommend contacting the local school district to confirm school assignments for this home.
Get pre-qualified for a loan
At Zillow Home Loans, we can pre-qualify you in as little as 5 minutes with no impact to your credit score.An equal housing lender. NMLS #10287.
