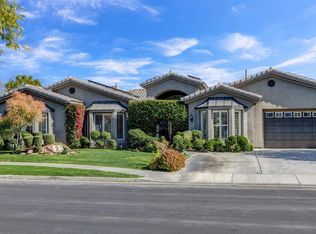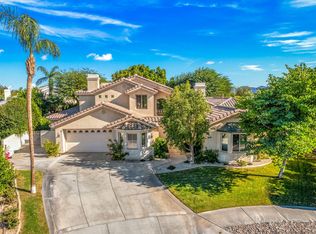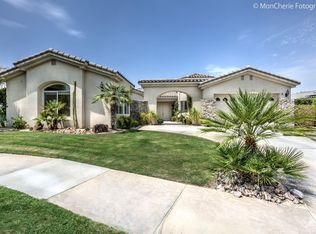Welcome home as you enter the gates of the prestigious gated community of Victoria Falls. The Duchess model was said to be the developer's favorite, with its open concept living, entertaining areas with views of the pool- and big, but no too big! The formal dining room and living room has custom maple cabinetry, a wet bar with granite counters and focal point fireplace. Custom plantation shutters, newer carpets and paint throughout the home; new non-skid tile in bathrooms. Eat-in kitchen boasts granite counter tops. The dedicated laundry room has a sink/counter space & cabinets. The family room features another fireplace and more custom maple cabinetry and vistas of the gleaming pool. The master bedroom offers privacy, built-ins & walk-in closet while the bath offers separate 'his & hers' sinks with vanity, large tub and separate shower. Guest rooms feature mirrored closet doors & double sinks in guest bath with separate shower/toilet. Enjoy the private backyard with the salt water pool/spa, fire pit, citrus trees, a grassy area for play/pets, covered patio with BBQ. 3 car garage, Low HOA, includes 5-G hi-speed internet and cable. Community has sports courts for added pleasure.
This property is off market, which means it's not currently listed for sale or rent on Zillow. This may be different from what's available on other websites or public sources.


