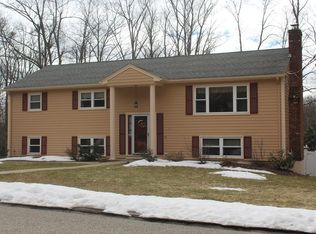Location, Location, Location! Open Floor Plan Split w/hardwoods thought first floor, in a sought after neighborhood setting located towards end of the cul de sac, with easy access to major routes! Young roof, replacement windows, deck, circuit breakers, finished lower level w/Second fireplace, tiled bath & laundry room, sun filled, gorgeous fireplaced living room with spectacular wooded skyline master suite with 3/4 bath, spacious guest rooms, 2 car garage and Much more.
This property is off market, which means it's not currently listed for sale or rent on Zillow. This may be different from what's available on other websites or public sources.
