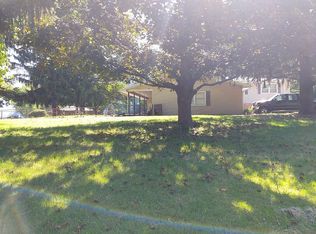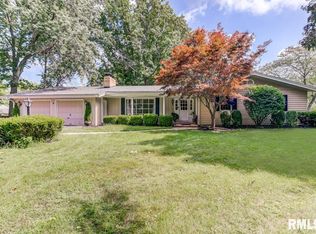Sold for $339,900
$339,900
4 Nightingale Dr, Springfield, IL 62711
4beds
3,100sqft
Single Family Residence, Residential
Built in 1970
0.92 Acres Lot
$346,300 Zestimate®
$110/sqft
$2,996 Estimated rent
Home value
$346,300
$315,000 - $377,000
$2,996/mo
Zestimate® history
Loading...
Owner options
Explore your selling options
What's special
This sprawling ranch in Plains schools sits just outside of city limits on a beautiful corner lot w/countryside views in every direction. Find 4BR's, 4baths & a pristine, move-in ready interior full of charm & thoughtful, custom design. French doors on the screened porch highlight the curb appeal alongside extensive hardscapes, dusk-to-dawn up-lighting & expansive additional concrete drive offering extra parking for an RV, trailer or boat. Inside, warm hardwoods, crown moulding & neutral finishes carry through a picture-perfect layout w/open concept formal dining & a kitchen that’s been brightened & opened from its original galley style. Enjoy bar seating, loads of cabinetry & modern touches in a space that’s both stylish & functional. The luxurious primary suite is a retreat style addition w/den seating, private exterior access, huge walk-in closet, spa-style full bath & the convenience of private, attached laundry. All 4BRs are on the main level, while the partially finished bsmt adds a full bath, family/rec space, storage + a kitchenette w/wet bar. Outside, enjoy not one but 2 attached 2c garages to include an 8-ft door added for oversized storage, hobbies or workshop use. Additional upgrades include owned solar panels & ventilator, spray foam foundation insulation, partial roof replacement, gutter guards, extra water spigots & exterior outlets & dual a/c, furnace & water heaters. 2 decks, an outbuilding & extensive brick-edged landscaping complete this exceptional home!
Zillow last checked: 8 hours ago
Listing updated: August 09, 2025 at 01:16pm
Listed by:
Kyle T Killebrew Mobl:217-741-4040,
The Real Estate Group, Inc.
Bought with:
Dagmar C Schroetter, 475214548
RE/MAX Results Plus
Source: RMLS Alliance,MLS#: CA1036442 Originating MLS: Capital Area Association of Realtors
Originating MLS: Capital Area Association of Realtors

Facts & features
Interior
Bedrooms & bathrooms
- Bedrooms: 4
- Bathrooms: 4
- Full bathrooms: 4
Bedroom 1
- Level: Main
- Dimensions: 26ft 5in x 27ft 3in
Bedroom 2
- Level: Main
- Dimensions: 14ft 1in x 13ft 1in
Bedroom 3
- Level: Main
- Dimensions: 9ft 1in x 12ft 4in
Bedroom 4
- Level: Main
- Dimensions: 9ft 1in x 12ft 0in
Other
- Level: Main
- Dimensions: 10ft 9in x 19ft 5in
Other
- Level: Main
- Dimensions: 14ft 0in x 9ft 1in
Other
- Area: 465
Kitchen
- Level: Main
- Dimensions: 14ft 0in x 10ft 8in
Living room
- Level: Main
- Dimensions: 12ft 5in x 19ft 4in
Main level
- Area: 2635
Recreation room
- Level: Basement
- Dimensions: 29ft 7in x 9ft 1in
Heating
- Forced Air
Cooling
- Central Air
Appliances
- Included: Dishwasher, Range, Refrigerator
Features
- Ceiling Fan(s)
- Basement: Finished,Partial
- Has fireplace: Yes
- Fireplace features: Family Room, Wood Burning
Interior area
- Total structure area: 2,635
- Total interior livable area: 3,100 sqft
Property
Parking
- Total spaces: 4
- Parking features: Attached
- Attached garage spaces: 4
Features
- Patio & porch: Deck, Screened
Lot
- Size: 0.92 Acres
- Dimensions: 200 x 200
- Features: Corner Lot
Details
- Additional structures: Shed(s)
- Parcel number: 1325.0303001
Construction
Type & style
- Home type: SingleFamily
- Architectural style: Ranch
- Property subtype: Single Family Residence, Residential
Materials
- Vinyl Siding
- Foundation: Block
- Roof: Shingle
Condition
- New construction: No
- Year built: 1970
Utilities & green energy
- Sewer: Septic Tank
- Water: Public
- Utilities for property: Cable Available
Community & neighborhood
Location
- Region: Springfield
- Subdivision: Meadowbrook
Other
Other facts
- Road surface type: Paved
Price history
| Date | Event | Price |
|---|---|---|
| 8/8/2025 | Sold | $339,900$110/sqft |
Source: | ||
| 7/3/2025 | Pending sale | $339,900$110/sqft |
Source: | ||
| 6/20/2025 | Price change | $339,900-8.1%$110/sqft |
Source: | ||
| 5/30/2025 | Price change | $369,900-7.5%$119/sqft |
Source: | ||
| 5/15/2025 | Listed for sale | $399,900+166.6%$129/sqft |
Source: | ||
Public tax history
| Year | Property taxes | Tax assessment |
|---|---|---|
| 2024 | $5,350 +4.1% | $85,735 +7.9% |
| 2023 | $5,141 +5.3% | $79,458 +7.2% |
| 2022 | $4,883 +4.5% | $74,121 +4.5% |
Find assessor info on the county website
Neighborhood: 62711
Nearby schools
GreatSchools rating
- 9/10Farmingdale Elementary SchoolGrades: PK-4Distance: 4.6 mi
- 9/10Pleasant Plains Middle SchoolGrades: 5-8Distance: 4.7 mi
- 7/10Pleasant Plains High SchoolGrades: 9-12Distance: 11.2 mi
Get pre-qualified for a loan
At Zillow Home Loans, we can pre-qualify you in as little as 5 minutes with no impact to your credit score.An equal housing lender. NMLS #10287.

