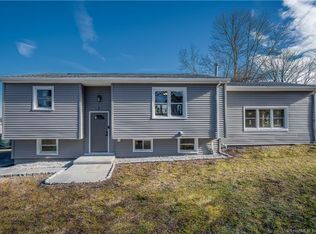Sold for $435,000 on 07/26/25
$435,000
4 Nicholas Street, Danbury, CT 06810
3beds
1,186sqft
Single Family Residence
Built in 1971
0.27 Acres Lot
$449,000 Zestimate®
$367/sqft
$2,858 Estimated rent
Home value
$449,000
$404,000 - $498,000
$2,858/mo
Zestimate® history
Loading...
Owner options
Explore your selling options
What's special
Welcome to this charming ranch-style home, thoughtfully updated for comfort, efficiency, and style. This move-in ready home offers the ease of single-level living and peace of mind with recent updates including: NEW SOLAR panels, HVAC system, WATER HEATER, ELECTRICAL panel, washer and dryer, basement flooring, French doors, and a newly roofed shed. Hardwood floors lie beneath the carpet throughout, just waiting to be uncovered. You will also find newer windows, kitchen cabinets, and bathroom. The kitchen opens to a generous deck, perfect for enjoying your morning coffee while overlooking the level backyard. Additional features include CENTRAL AIR, city water and sewer, a 1-car garage, and a wide driveway with ample parking. Ideally located just minutes from I-84, with convenient access to shopping, dining, golf, and other local amenities, this home offers the perfect blend of suburban charm and modern upgrades. This is an 'as is' purchase.
Zillow last checked: 8 hours ago
Listing updated: July 28, 2025 at 10:16am
Listed by:
Polly OBrien 203-313-2364,
William Pitt Sotheby's Int'l 203-438-9531
Bought with:
Tommy Soto, RES.0811004
William Raveis Real Estate
Source: Smart MLS,MLS#: 24088469
Facts & features
Interior
Bedrooms & bathrooms
- Bedrooms: 3
- Bathrooms: 1
- Full bathrooms: 1
Primary bedroom
- Features: Hardwood Floor
- Level: Main
Bedroom
- Features: Hardwood Floor
- Level: Main
Bedroom
- Features: Hardwood Floor
- Level: Main
Kitchen
- Features: Balcony/Deck, Sliders, Tile Floor
- Level: Main
Living room
- Features: Bay/Bow Window, Wall/Wall Carpet, Hardwood Floor
- Level: Main
Other
- Features: French Doors, Vinyl Floor
- Level: Lower
Heating
- Baseboard, Electric
Cooling
- Central Air
Appliances
- Included: Electric Range, Oven/Range, Microwave, Refrigerator, Dishwasher, Washer, Dryer, Electric Water Heater, Water Heater
- Laundry: Lower Level
Features
- Basement: Full,Partially Finished
- Attic: Access Via Hatch
- Has fireplace: No
Interior area
- Total structure area: 1,186
- Total interior livable area: 1,186 sqft
- Finished area above ground: 936
- Finished area below ground: 250
Property
Parking
- Total spaces: 1
- Parking features: Attached
- Attached garage spaces: 1
Lot
- Size: 0.27 Acres
- Features: Level
Details
- Parcel number: 89308
- Zoning: RA8
Construction
Type & style
- Home type: SingleFamily
- Architectural style: Ranch
- Property subtype: Single Family Residence
Materials
- Vinyl Siding
- Foundation: Block
- Roof: Asphalt
Condition
- New construction: No
- Year built: 1971
Utilities & green energy
- Sewer: Public Sewer
- Water: Public
Community & neighborhood
Location
- Region: Danbury
- Subdivision: Shelter Rock
Price history
| Date | Event | Price |
|---|---|---|
| 7/28/2025 | Pending sale | $420,000-3.4%$354/sqft |
Source: | ||
| 7/26/2025 | Sold | $435,000+3.6%$367/sqft |
Source: | ||
| 6/25/2025 | Listed for sale | $420,000$354/sqft |
Source: | ||
| 5/8/2025 | Pending sale | $420,000$354/sqft |
Source: | ||
| 4/18/2025 | Listed for sale | $420,000+34.2%$354/sqft |
Source: | ||
Public tax history
| Year | Property taxes | Tax assessment |
|---|---|---|
| 2025 | $4,994 +2.3% | $199,850 |
| 2024 | $4,884 +4.7% | $199,850 |
| 2023 | $4,663 +21.8% | $199,850 +47.3% |
Find assessor info on the county website
Neighborhood: 06810
Nearby schools
GreatSchools rating
- 4/10Stadley Rough SchoolGrades: K-5Distance: 2.3 mi
- 2/10Broadview Middle SchoolGrades: 6-8Distance: 1.2 mi
- 2/10Danbury High SchoolGrades: 9-12Distance: 2.9 mi
Schools provided by the listing agent
- High: Danbury
Source: Smart MLS. This data may not be complete. We recommend contacting the local school district to confirm school assignments for this home.

Get pre-qualified for a loan
At Zillow Home Loans, we can pre-qualify you in as little as 5 minutes with no impact to your credit score.An equal housing lender. NMLS #10287.
Sell for more on Zillow
Get a free Zillow Showcase℠ listing and you could sell for .
$449,000
2% more+ $8,980
With Zillow Showcase(estimated)
$457,980