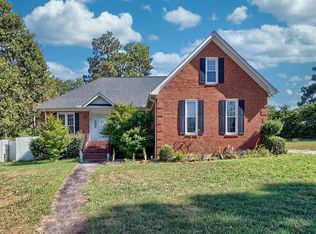Located on a Quiet half acre Cul-De-Sac Lot, this home has lots to offer! This attractive home delivers charm and convenience in the Gated Community of Rainsborough! One of the highlights of this home is the 25x25 external garage/workshop that has electricity, a wonderful addition for storing your boat, extra cars & tools. Freshly painted kitchen cabinets, new laminate floors, granite countertops, and fresh wall paint adds that special touch in the kitchen. Enjoy the backyard view from the bay window in the breakfast nook. The laundry room is nestled just off the kitchen near back staircase for easy access upstairs. Original hardwood floors boasts through the front entry way hall, and dining room in this wonderful home. Living room offers wood burning fireplace with brick hearth. French doors lead onto the back deck where you can entertain, grill or just unwind! Upstairs you will find all the bedrooms. Master bedroom offers en-suite with granite countertops, garden tub, freshly painted tile shower with new glass door. Master Bedroom also offers two separate closets. One of the bedrooms is over the garage and can serve as a flex room, or bedroom. Fantastic opportunity to own in a Gated Established Estate Neighborhood with mature trees. Washer & Dryer conveys and sellers are already under an AHS home warranty. Close to Sandhills mall and restaurants. Conveniently located near I-20, I-77 and minutes from Ft. Jackson.
This property is off market, which means it's not currently listed for sale or rent on Zillow. This may be different from what's available on other websites or public sources.
