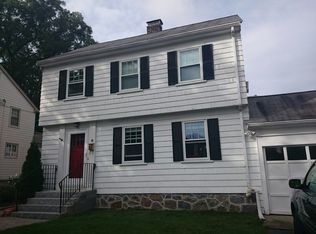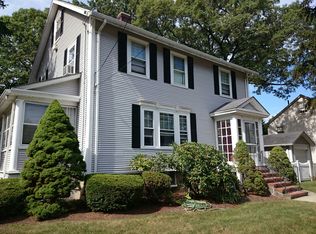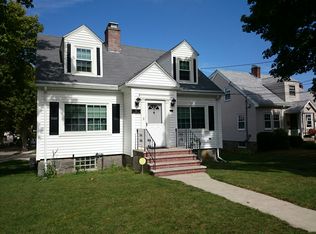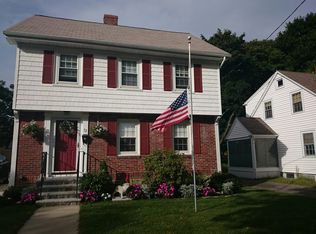Sold for $825,000 on 03/03/25
$825,000
4 Newfield St, West Roxbury, MA 02132
3beds
1,377sqft
Single Family Residence
Built in 1930
6,000 Square Feet Lot
$833,500 Zestimate®
$599/sqft
$3,729 Estimated rent
Home value
$833,500
$758,000 - $909,000
$3,729/mo
Zestimate® history
Loading...
Owner options
Explore your selling options
What's special
Graceful 3 bedroom 1 and a half bath colonial showcasing 1930’s character throughout. With plenty of off street parking and detached garage this home boasts a stone and wood façade, complemented by a welcoming farmer’s porch. Custom built-ins throughout the home plus intrinsic features, such as archways, glass knobs, decorative moldings & hardware give the home unique appeal. Fireplaced living room flows to an elegant formal dining room with entry to a sunlit 3 season sunroom overlooking the backyard. The kitchen features an extra wide and deep porcelain sink, wainscoting and dual pantry cabinets. The upper level has 3 generous bedrooms each with ample closet storage space. Enjoy a new perspective from the exterior balcony off the primary. Shared full bath and linen closet complete this level. The basement has an abundance of storage options, a work bench, laundry & half bath. Ideally situated off the VFW Parkway, providing easy access to shopping, dining, the commuter rail & more!
Zillow last checked: 8 hours ago
Listing updated: March 04, 2025 at 09:35am
Listed by:
The Jowdy Group 781-881-4141,
RE/MAX Distinct Advantage 781-326-9200
Bought with:
Abby Gordon
Coldwell Banker Realty - Brookline
Source: MLS PIN,MLS#: 73328672
Facts & features
Interior
Bedrooms & bathrooms
- Bedrooms: 3
- Bathrooms: 2
- Full bathrooms: 1
- 1/2 bathrooms: 1
Primary bedroom
- Features: Walk-In Closet(s), Flooring - Hardwood, Flooring - Wall to Wall Carpet, Balcony - Exterior, French Doors
- Level: Second
- Area: 182.52
- Dimensions: 15.6 x 11.7
Bedroom 2
- Features: Ceiling Fan(s), Closet, Flooring - Hardwood, Archway
- Level: Second
- Area: 196.08
- Dimensions: 15.2 x 12.9
Bedroom 3
- Features: Closet, Closet/Cabinets - Custom Built, Flooring - Hardwood, Lighting - Overhead
- Level: Second
- Area: 95.88
- Dimensions: 10.2 x 9.4
Bathroom 1
- Features: Bathroom - Full, Bathroom - Tiled With Tub & Shower, Flooring - Stone/Ceramic Tile, Lighting - Overhead, Pedestal Sink
- Level: Second
- Area: 43.74
- Dimensions: 5.4 x 8.1
Bathroom 2
- Features: Bathroom - Half, Lighting - Overhead, Pedestal Sink
- Level: Basement
- Area: 22.01
- Dimensions: 3.1 x 7.1
Dining room
- Features: Closet/Cabinets - Custom Built, Flooring - Hardwood, French Doors, Chair Rail, Lighting - Pendant, Archway, Crown Molding, Decorative Molding
- Level: Main,First
- Area: 143.19
- Dimensions: 12.9 x 11.1
Kitchen
- Features: Flooring - Stone/Ceramic Tile, Dining Area, Pantry, Exterior Access, Wainscoting, Lighting - Overhead
- Level: Main,First
- Area: 140.97
- Dimensions: 12.7 x 11.1
Living room
- Features: Flooring - Wall to Wall Carpet, Lighting - Sconce, Archway, Crown Molding
- Level: Main,First
- Area: 188.49
- Dimensions: 16.11 x 11.7
Heating
- Baseboard, Oil
Cooling
- Ductless
Appliances
- Laundry: Electric Dryer Hookup, Washer Hookup, Sink, In Basement
Features
- Closet/Cabinets - Custom Built, Lighting - Overhead, Closet, Archway, Ceiling Fan(s), Foyer, Sun Room, Internet Available - Unknown
- Flooring: Wood, Tile, Carpet, Flooring - Hardwood, Flooring - Wood
- Doors: Storm Door(s), French Doors
- Basement: Full,Concrete
- Number of fireplaces: 1
- Fireplace features: Living Room
Interior area
- Total structure area: 1,377
- Total interior livable area: 1,377 sqft
- Finished area above ground: 1,329
- Finished area below ground: 48
Property
Parking
- Total spaces: 7
- Parking features: Detached, Off Street, Paved
- Garage spaces: 2
- Uncovered spaces: 5
Features
- Patio & porch: Porch
- Exterior features: Porch, Balcony, Rain Gutters
Lot
- Size: 6,000 sqft
- Features: Level
Details
- Additional structures: Workshop
- Parcel number: W:20 P:06758 S:000,1431887
- Zoning: R1
Construction
Type & style
- Home type: SingleFamily
- Architectural style: Colonial
- Property subtype: Single Family Residence
Materials
- Frame
- Foundation: Stone
Condition
- Year built: 1930
Utilities & green energy
- Electric: Circuit Breakers, 100 Amp Service
- Sewer: Public Sewer
- Water: Public
- Utilities for property: for Electric Range, for Electric Dryer, Washer Hookup
Green energy
- Energy efficient items: Thermostat
Community & neighborhood
Security
- Security features: Security System
Community
- Community features: Public Transportation, Shopping, Pool, Park, Walk/Jog Trails, Golf, Medical Facility, Laundromat, Bike Path, Conservation Area, Highway Access, House of Worship, Private School, Public School, T-Station, University, Sidewalks
Location
- Region: West Roxbury
Other
Other facts
- Road surface type: Paved
Price history
| Date | Event | Price |
|---|---|---|
| 3/3/2025 | Sold | $825,000+13.8%$599/sqft |
Source: MLS PIN #73328672 Report a problem | ||
| 1/29/2025 | Contingent | $725,000$527/sqft |
Source: MLS PIN #73328672 Report a problem | ||
| 1/23/2025 | Listed for sale | $725,000+72.6%$527/sqft |
Source: MLS PIN #73328672 Report a problem | ||
| 3/28/2006 | Sold | $420,000$305/sqft |
Source: LINK #56128 Report a problem | ||
Public tax history
| Year | Property taxes | Tax assessment |
|---|---|---|
| 2025 | $7,917 +15.8% | $683,700 +9% |
| 2024 | $6,838 +4.6% | $627,300 +3% |
| 2023 | $6,540 +8.6% | $608,900 +10% |
Find assessor info on the county website
Neighborhood: West Roxbury
Nearby schools
GreatSchools rating
- 5/10Lyndon K-8 SchoolGrades: PK-8Distance: 0.5 mi
- 5/10Kilmer K-8 SchoolGrades: PK-8Distance: 1.2 mi
Schools provided by the listing agent
- Elementary: Bps
- Middle: Bps
- High: Bps
Source: MLS PIN. This data may not be complete. We recommend contacting the local school district to confirm school assignments for this home.
Get a cash offer in 3 minutes
Find out how much your home could sell for in as little as 3 minutes with a no-obligation cash offer.
Estimated market value
$833,500
Get a cash offer in 3 minutes
Find out how much your home could sell for in as little as 3 minutes with a no-obligation cash offer.
Estimated market value
$833,500



