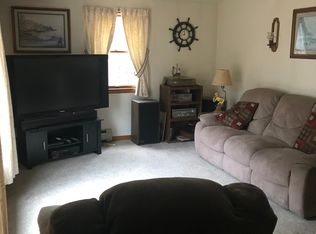Picturesque landscaped property with a pretty gazebo, 3 sheds, 3 bedrooms, 21/2 baths, two car attached garage, central air conditioning, whole house generator, large master suite with walk-in closet and office or sitting room and access to a large deck, patio and fabulous back yard with irrigation system. This home has a gorgeous white cabinetry kitchen with large center island and peninsula with granite counters. It also boasts a formal dining room and open concept kitchen and living room with a cozy and decorative yet highly functional gas stove. The 6 year old propane furnace and hot water make this home highly efficient. The basement has a spacious family room with another decorative gas stove and a large woodworking shop. There is another large room in the basement being used as storage so bring your ideas. The location of this home is awesome for easy commuting north or south and by being in close proximity to York Village and all of York's lovely beaches!
This property is off market, which means it's not currently listed for sale or rent on Zillow. This may be different from what's available on other websites or public sources.

