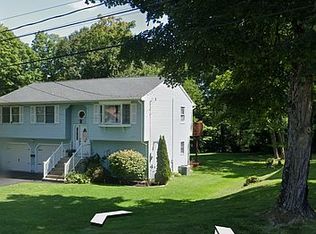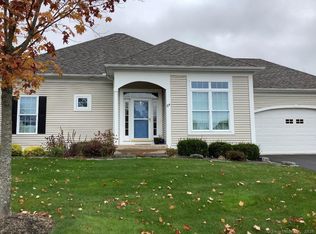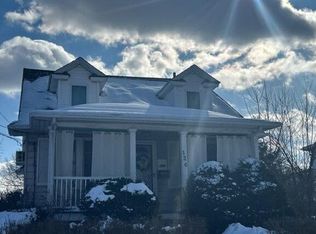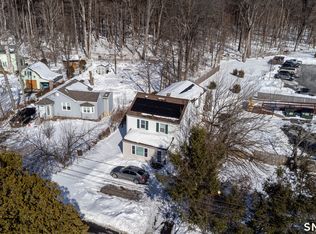Welcome to this charming 3-bed, 2-bath ranch in desirable Cromwell, CT - a perfect blend of comfort, style, and single-level living. Step inside to an inviting open floor plan with abundant natural light, seamlessly connecting the living, dining, and kitchen areas - ideal for everyday living and entertaining. The well-appointed kitchen features ample cabinetry, modern appliances, and a breakfast bar. Retreat to the spacious primary suite with a private full bath and generous closet space. Two additional bedrooms and a second full bath complete the thoughtful layout. Enjoy the convenience of an attached garage and a large backyard, perfect for summer gatherings, gardening, or relaxation. Located close to shopping, dining, recreation, and commuter routes, this home offers the ease and comfort you've been searching for!
Coming soon 02/14
$549,900
4 North Ridge Drive, Cromwell, CT 06416
3beds
1,847sqft
Est.:
Single Family Residence
Built in 1998
0.97 Acres Lot
$-- Zestimate®
$298/sqft
$-- HOA
What's special
- 21 hours |
- 696 |
- 48 |
Zillow last checked: 8 hours ago
Listing updated: February 10, 2026 at 12:02pm
Listed by:
The One Team At William Raveis Real Estate,
Alexander Pepe (860)207-7210,
William Raveis Real Estate 203-453-0391
Source: Smart MLS,MLS#: 24153576
Facts & features
Interior
Bedrooms & bathrooms
- Bedrooms: 3
- Bathrooms: 2
- Full bathrooms: 2
Primary bedroom
- Level: Main
Bedroom
- Level: Main
Bedroom
- Level: Main
Dining room
- Level: Main
Living room
- Level: Main
Heating
- Forced Air, Natural Gas
Cooling
- Central Air
Appliances
- Included: Oven/Range, Microwave, Refrigerator, Dishwasher, Water Heater
- Laundry: Lower Level
Features
- Open Floorplan
- Basement: Full,Storage Space,Interior Entry,Concrete
- Attic: Pull Down Stairs
- Number of fireplaces: 1
Interior area
- Total structure area: 1,847
- Total interior livable area: 1,847 sqft
- Finished area above ground: 1,847
Property
Parking
- Total spaces: 3
- Parking features: Attached, Paved, Off Street, Driveway, Private, Asphalt
- Attached garage spaces: 2
- Has uncovered spaces: Yes
Features
- Patio & porch: Deck
- Exterior features: Rain Gutters, Garden, Underground Sprinkler
Lot
- Size: 0.97 Acres
- Features: Few Trees, Dry, Level, Cul-De-Sac, Cleared, Landscaped
Details
- Additional structures: Shed(s)
- Parcel number: 1753439
- Zoning: R-40
Construction
Type & style
- Home type: SingleFamily
- Architectural style: Ranch
- Property subtype: Single Family Residence
Materials
- Vinyl Siding
- Foundation: Concrete Perimeter
- Roof: Asphalt
Condition
- New construction: No
- Year built: 1998
Utilities & green energy
- Sewer: Public Sewer
- Water: Public
- Utilities for property: Underground Utilities
Green energy
- Energy efficient items: Thermostat
Community & HOA
HOA
- Has HOA: No
Location
- Region: Cromwell
Financial & listing details
- Price per square foot: $298/sqft
- Tax assessed value: $284,060
- Annual tax amount: $8,746
- Date on market: 2/10/2026
Estimated market value
Not available
Estimated sales range
Not available
Not available
Price history
Price history
| Date | Event | Price |
|---|---|---|
| 4/24/2020 | Sold | $350,000-4.1%$189/sqft |
Source: | ||
| 3/17/2020 | Pending sale | $364,900$198/sqft |
Source: Cornerstone Real Estate, LLC #170262970 Report a problem | ||
| 1/18/2020 | Listed for sale | $364,900-6.4%$198/sqft |
Source: Cornerstone Real Estate, LLC #170262970 Report a problem | ||
| 12/17/2019 | Listing removed | $389,900$211/sqft |
Source: Executive Real Estate Inc. #170229438 Report a problem | ||
| 9/20/2019 | Price change | $389,900-2.5%$211/sqft |
Source: Executive Real Estate Inc. #170229438 Report a problem | ||
Public tax history
Public tax history
| Year | Property taxes | Tax assessment |
|---|---|---|
| 2016 | $6,210 +7.2% | $184,670 |
| 2015 | $5,795 -5.7% | $184,670 |
| 2014 | $6,146 +8.2% | $184,670 |
Find assessor info on the county website
BuyAbility℠ payment
Est. payment
$3,716/mo
Principal & interest
$2653
Property taxes
$871
Home insurance
$192
Climate risks
Neighborhood: 06416
Nearby schools
GreatSchools rating
- NAEdna C. Stevens SchoolGrades: PK-2Distance: 2.3 mi
- 8/10Cromwell Middle SchoolGrades: 6-8Distance: 2.4 mi
- 9/10Cromwell High SchoolGrades: 9-12Distance: 2.2 mi
- Loading




