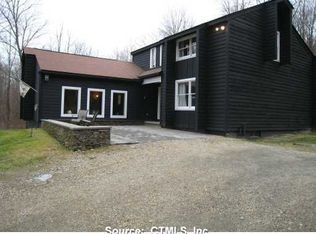Sold for $459,000
$459,000
4 North Mountain Road, Sharon, CT 06069
3beds
1,040sqft
Single Family Residence
Built in 1978
5.22 Acres Lot
$593,500 Zestimate®
$441/sqft
$2,790 Estimated rent
Home value
$593,500
$540,000 - $653,000
$2,790/mo
Zestimate® history
Loading...
Owner options
Explore your selling options
What's special
Weekend retreat or full-time residency tucked away in New England's Litchfield hills known as RAVEN'S CRY. This 5.2 acre property, on a private road is bordered by Audubon nature preserve and wildlife sanctuary. This beautiful chalet style 3 bed, 2 full bath A-frame home with an all open living space offers beamed cathedral ceilings, hardwood flooring, and plenty of windows to let in plentiful natural lighting. With central air to cool things off in the warmer months and wood/ coal stove to keep things toasty during ski season. Two bedrooms on the main level share a full bathroom and a private bedroom with a full bathroom upstairs. Oversized 3 car detached garage, with huge finished studio space above provides private access, heat and electricity. That can be used as an office, art studio, or secluded bedroom. Nearby accommodations include Sharon Center, Sharon Playhouse, Sharon Hospital, Mohawk Mountain Ski lodge, and many more. Ask agent about contract with GC to renovate the property to spec for your clients.
Zillow last checked: 8 hours ago
Listing updated: June 06, 2023 at 09:24am
Listed by:
Ryan F. Fehrs 203-233-4639,
Luxe Estates, Inc 844-589-3378
Bought with:
Rich Pomerantz, RES.0794275
William Pitt Sotheby's Int'l
Source: Smart MLS,MLS#: 170552955
Facts & features
Interior
Bedrooms & bathrooms
- Bedrooms: 3
- Bathrooms: 2
- Full bathrooms: 2
Primary bedroom
- Level: Main
Bedroom
- Level: Main
Bedroom
- Features: Full Bath, Stall Shower
- Level: Upper
Primary bathroom
- Features: Tub w/Shower
- Level: Main
Dining room
- Features: 2 Story Window(s), High Ceilings, Beamed Ceilings, Hardwood Floor, Kitchen Island
- Level: Main
Kitchen
- Features: 2 Story Window(s), High Ceilings, Beamed Ceilings, Hardwood Floor, Kitchen Island
- Level: Main
Living room
- Features: 2 Story Window(s), High Ceilings, Balcony/Deck, Beamed Ceilings, Wood Stove
- Level: Main
Sun room
- Features: Ceiling Fan(s), Dining Area, Sliders
- Level: Main
Heating
- Forced Air, Wood/Coal Stove, Oil
Cooling
- Central Air
Appliances
- Included: Gas Range, Microwave, Range Hood, Refrigerator, Freezer, Dishwasher, Washer, Dryer, Water Heater
Features
- Basement: Full,Concrete
- Attic: None
- Has fireplace: No
Interior area
- Total structure area: 1,040
- Total interior livable area: 1,040 sqft
- Finished area above ground: 1,040
Property
Parking
- Total spaces: 3
- Parking features: Detached, Off Street
- Garage spaces: 3
Lot
- Size: 5.22 Acres
- Features: Wetlands, Dry, Secluded, Borders Open Space, Few Trees, Wooded
Details
- Parcel number: 874059
- Zoning: 2
Construction
Type & style
- Home type: SingleFamily
- Architectural style: A-Frame
- Property subtype: Single Family Residence
Materials
- Vertical Siding, Wood Siding
- Foundation: Concrete Perimeter
- Roof: Asphalt
Condition
- New construction: No
- Year built: 1978
Utilities & green energy
- Sewer: Septic Tank
- Water: Well
Community & neighborhood
Location
- Region: Sharon
- Subdivision: White Hollow
Price history
| Date | Event | Price |
|---|---|---|
| 6/2/2023 | Sold | $459,000-6.3%$441/sqft |
Source: | ||
| 4/6/2023 | Price change | $489,900-2%$471/sqft |
Source: | ||
| 3/21/2023 | Price change | $499,900-3.8%$481/sqft |
Source: | ||
| 2/27/2023 | Listed for sale | $519,900-6.3%$500/sqft |
Source: | ||
| 12/25/2022 | Listing removed | -- |
Source: | ||
Public tax history
| Year | Property taxes | Tax assessment |
|---|---|---|
| 2025 | $3,807 +5.7% | $341,400 |
| 2024 | $3,602 -5.1% | $341,400 +29.6% |
| 2023 | $3,794 | $263,500 |
Find assessor info on the county website
Neighborhood: 06069
Nearby schools
GreatSchools rating
- NASharon Center SchoolGrades: K-8Distance: 2.4 mi
- 5/10Housatonic Valley Regional High SchoolGrades: 9-12Distance: 4.7 mi
Get pre-qualified for a loan
At Zillow Home Loans, we can pre-qualify you in as little as 5 minutes with no impact to your credit score.An equal housing lender. NMLS #10287.
Sell for more on Zillow
Get a Zillow Showcase℠ listing at no additional cost and you could sell for .
$593,500
2% more+$11,870
With Zillow Showcase(estimated)$605,370
