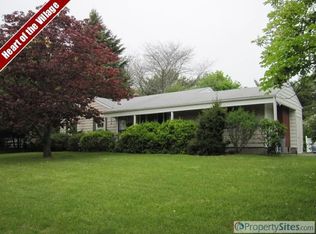Sold for $1,300,000
Street View
$1,300,000
4 N Howells Point Rd, Bellport Village, NY 11713
4beds
2,860sqft
SingleFamily
Built in 1955
0.4 Acres Lot
$1,465,500 Zestimate®
$455/sqft
$4,155 Estimated rent
Home value
$1,465,500
$1.30M - $1.66M
$4,155/mo
Zestimate® history
Loading...
Owner options
Explore your selling options
What's special
Completely renovated mid-century modern, 3 bedroom, 3 full-bath Bellport Village home with pool. This turn-key home is very close to all Bellport Village amenities from the ferry to Ho-Hum beach, local shops, restaurants and Bellport Country Club. The bright and light-filled first floor features a modern, open-concept layout seamlessly connecting kitchen, dining, and living area with a wood burning fireplace. It's the perfect layout for effortless entertaining. Enjoy cooking in the new custom eat-in kitchen overlooking the expansive backyard, outfitted with marble counter tops, stainless steel appliances and center island with seating. Off the kitchen is the sun-lit dining area with cathedral ceilings and French doors leading to the outdoors, featuring an expansive yard with wood deck, stone patio, vegetable garden and in-ground pool. The upper levels feature 2 bedrooms, including the primary bedroom with a very generous en-suite bathroom, and an additional bedroom with en-suite bath featuring a soaking tub. All beautifully renovated! There is a bonus area currently being enjoyed as a fitness room/office that could easily be converted to an art studio or a library. The lower level of the home features the third bedroom with en-suite bath and laundry/mudroom with direct access to the backyard/pool area. Additional features include CAC, hardwood floors throughout, irrigation system, and an attached one car garage. Move right in and begin enjoying all of the amenities Bellport Village has to offer!
Facts & features
Interior
Bedrooms & bathrooms
- Bedrooms: 4
- Bathrooms: 3
- Full bathrooms: 3
Heating
- Forced air, Gas
Cooling
- Central
Appliances
- Included: Dishwasher, Dryer, Freezer, Garbage disposal, Microwave, Range / Oven, Refrigerator, Washer
Features
- Flooring: Hardwood
- Basement: Finished
- Has fireplace: Yes
Interior area
- Total interior livable area: 2,860 sqft
Property
Parking
- Total spaces: 2
- Parking features: Garage - Attached, Off-street
Features
- Exterior features: Shingle
- Has view: Yes
- View description: City
Lot
- Size: 0.40 Acres
Details
- Parcel number: 0202007000500014000
Construction
Type & style
- Home type: SingleFamily
Materials
- Roof: Shake / Shingle
Condition
- Year built: 1955
Community & neighborhood
Location
- Region: Bellport Village
Price history
| Date | Event | Price |
|---|---|---|
| 6/28/2023 | Sold | $1,300,000-3.7%$455/sqft |
Source: Public Record Report a problem | ||
| 4/27/2023 | Pending sale | $1,350,000$472/sqft |
Source: | ||
| 4/27/2023 | Listing removed | -- |
Source: | ||
| 3/14/2023 | Pending sale | $1,350,000$472/sqft |
Source: | ||
| 2/10/2023 | Listed for sale | $1,350,000+141.1%$472/sqft |
Source: | ||
Public tax history
| Year | Property taxes | Tax assessment |
|---|---|---|
| 2024 | -- | $3,750 |
| 2023 | -- | $3,750 |
| 2022 | -- | $3,750 |
Find assessor info on the county website
Neighborhood: 11713
Nearby schools
GreatSchools rating
- 2/10Kreamer Street Elementary SchoolGrades: K-3Distance: 0.4 mi
- 4/10Bellport Middle SchoolGrades: 6-8Distance: 0.4 mi
- 3/10Bellport Senior High SchoolGrades: 9-12Distance: 1.8 mi
Schools provided by the listing agent
- District: South Country
Source: The MLS. This data may not be complete. We recommend contacting the local school district to confirm school assignments for this home.
Get a cash offer in 3 minutes
Find out how much your home could sell for in as little as 3 minutes with a no-obligation cash offer.
Estimated market value$1,465,500
Get a cash offer in 3 minutes
Find out how much your home could sell for in as little as 3 minutes with a no-obligation cash offer.
Estimated market value
$1,465,500
