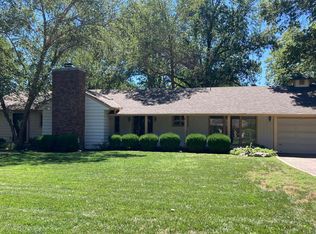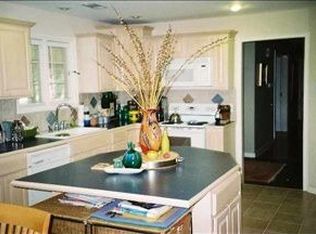Your dream home awaits in this luxurious, yet comfortable 1 1/2 story sprawling home situated on a beautifully landscaped lot complete with circle drive, everything is new including plumbing, electrical, even the insulation is new! The stunning living room with beautiful hardwood floors, coffered ceiling, fireplace with marble tile surround, and recessed lighting, formal dining room is the perfect space for an intimate dinner for two or a dinner party with your family and friends and features a breathtakingly beautiful crystal chandelier and wainscoting. Cooking your meals will be a pleasure in this exquisite gourmet kitchen complete with Quartz counter tops, oversized island with breakfast bar, cushion close drawers and cabinets, pot-filler faucet, professional grade appliances, tile backsplash, trash drawer, coffee/wet bar, and walk-in pantry. The main floor family room is the perfect space to just hang out and features a fabulous wet bar, fireplace with stone surround, two built-in display shelves, and an oversized sliding glass door to the backyard. Just imagine how easy laundry will be in this home...there are 3 laundry rooms! Restful nights will be easy with this massivee master suite complete with coffered ceiling, fireplace with marble surround, door to your private patio, coffered ceiling, recessed lighting, chandelier, huge walk-in closet with floor to ceiling shelving, 3 levels of hanging rods, island with Quartz counter top, and hidden laundry room, and spa-like bathroom with custom flooring, private commode, oversized tile shower with multiple shower heads, modern tub, vanity area, and two sinks. This main level also features two additional bedrooms, a large laundry room with built-in mud bench, and a full bathroom. The second level includes three spacious bedrooms and a full bathroom. Enjoy spending quality time withy our family and friends in this finished basement complete with large rec room with fireplace with stone surround, wet bar with wine rack and wine fridge, and recessed lighting. This lower level also has tons of great storage space! Outdoor entertaining will be a pleasure in this sensational backyard complete with two-tiered deck with fireplace, inground pool, bathhouse, and completely fenced. You really have to see this home to believe all that is has to offer!
This property is off market, which means it's not currently listed for sale or rent on Zillow. This may be different from what's available on other websites or public sources.


