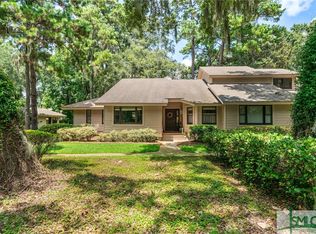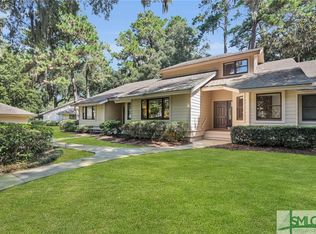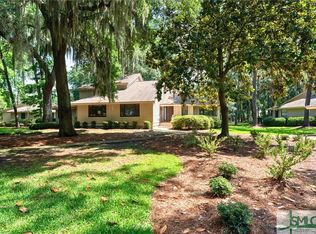Sold for $550,000
$550,000
4 N Franklin Creek Rd, Savannah, GA 31411
2beds
1,536sqft
Condo
Built in 1985
-- sqft lot
$551,400 Zestimate®
$358/sqft
$3,024 Estimated rent
Home value
$551,400
$507,000 - $596,000
$3,024/mo
Zestimate® history
Loading...
Owner options
Explore your selling options
What's special
One level end unit centrally located neighboring the Landings Club Franklin Creek tennis center and pool. Close to shopping and main gate. Unit has covered parking and storage building. Membership fees required for some recreational areas. Brick floored screened patio/porch overlooking lagoon. Master bath features Corian double sink and dressing vanity. W/I closet, ceramic tile shower. LR/DR combo has trey ceiling. Window treatments included.
Facts & features
Interior
Bedrooms & bathrooms
- Bedrooms: 2
- Bathrooms: 2
- Full bathrooms: 2
Heating
- Heat pump, Electric
Features
- Basement: Slab/None
- Has fireplace: Yes
Interior area
- Total interior livable area: 1,536 sqft
Property
Parking
- Total spaces: 2
- Parking features: Carport
Features
- Exterior features: Other
Lot
- Size: 6,534 sqft
Details
- Parcel number: 1026001016
Construction
Type & style
- Home type: Condo
Materials
- Frame
- Foundation: Slab
- Roof: Composition
Condition
- Year built: 1985
Community & neighborhood
Location
- Region: Savannah
HOA & financial
HOA
- Has HOA: Yes
- HOA fee: $31 monthly
Other
Other facts
- Class: Single Family Attached
- Sale/Rent: For Sale
- Property Type: Single Family Attached
- Amenities: Gated Community, Neighborhood Association, Playground, Street Lights, Pool, Tennis Courts, Sidewalks, Clubhouse, Boat/Camper/Van Prkg
- Cooling Source: Electric
- Attached Type: Built as Townhouse
- Basement: Slab/None
- Cooling Type: Central
- Lot Description: Level Lot
- Heating Source: Electric
- Heating Type: Central, Heat Pump
- Interior: Cable TV Connections, Ceilings - Trey, Foyer - Entrance, Tile Bath, Tile Floors, Double Vanity, Separate Shower, Walk-in Closet, Wet Bar
- Energy Related: Double Pane/Thermo, Programmable Thermostat, Water Heater-electric, Insulation-ceiling
- Exterior: Deck/Patio, Screen Porch, Porch
- ComplexAccess: Gated
- Construction: Wood Siding
- Kitchen/Breakfast: Breakfast Area
- Kitchen Equipment: Dishwasher, Range/Oven, Garbage Disposal, Microwave - Built In, Icemaker Line
- Laundry Type: Room
- Stories: 1 Story
- Rooms: Dining Rm/Living Rm Combo, Master On Main Level, Family Room
- Parking: 2 Car, Carport, Detached
- Fireplace Location: In Living Room
- Laundry Location: Kitchen Area
- Water/Sewer: Public Water, Sewer Connected
- Roof Type: Composition
- Unit Description: End Unit
- Style: Traditional
- Construction Status: Resale
- Ownership: Fee Simple
- Equipment: Alarm - Smoke/Fire
- Fireplace Type: Metal
- Ownership: Fee Simple
Price history
| Date | Event | Price |
|---|---|---|
| 9/5/2024 | Sold | $550,000+115.7%$358/sqft |
Source: Public Record Report a problem | ||
| 12/13/2018 | Sold | $255,000-8.9%$166/sqft |
Source: Public Record Report a problem | ||
| 1/29/2018 | Price change | $279,900-6.5%$182/sqft |
Source: ERA Southeast Coastal Real Estate #183060 Report a problem | ||
| 12/6/2017 | Listed for sale | $299,500$195/sqft |
Source: ERA Southeast Coastal Real Estate #183060 Report a problem | ||
| 9/2/2017 | Listing removed | $299,500$195/sqft |
Source: ERA Southeast Coastal Real Estate #161255 Report a problem | ||
Public tax history
| Year | Property taxes | Tax assessment |
|---|---|---|
| 2025 | $7,391 +18% | $205,880 +11.8% |
| 2024 | $6,265 +9.1% | $184,160 +9.7% |
| 2023 | $5,744 +44.7% | $167,880 +45.7% |
Find assessor info on the county website
Neighborhood: 31411
Nearby schools
GreatSchools rating
- 5/10Hesse SchoolGrades: PK-8Distance: 4.3 mi
- 5/10Jenkins High SchoolGrades: 9-12Distance: 6.5 mi
Schools provided by the listing agent
- Elementary: Hesse
- Middle: H W Hesse K8
- High: Jenkins
Source: The MLS. This data may not be complete. We recommend contacting the local school district to confirm school assignments for this home.
Get pre-qualified for a loan
At Zillow Home Loans, we can pre-qualify you in as little as 5 minutes with no impact to your credit score.An equal housing lender. NMLS #10287.
Sell with ease on Zillow
Get a Zillow Showcase℠ listing at no additional cost and you could sell for —faster.
$551,400
2% more+$11,028
With Zillow Showcase(estimated)$562,428


