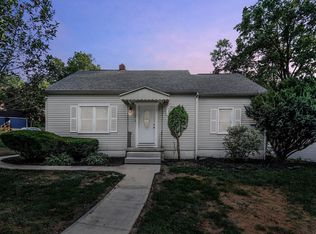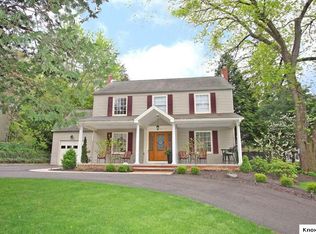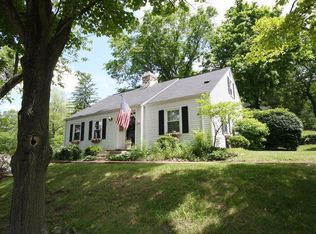Sold for $323,000
$323,000
4 N Edgewood Rd, Mount Vernon, OH 43050
3beds
1,866sqft
Single Family Residence
Built in 1950
6,098.4 Square Feet Lot
$249,800 Zestimate®
$173/sqft
$1,822 Estimated rent
Home value
$249,800
$212,000 - $282,000
$1,822/mo
Zestimate® history
Loading...
Owner options
Explore your selling options
What's special
This solid built, 1950 home is on a double lot in the east end of Mount Vernon, allowing quick access to all of the city's amenities. It has been carefully updated and restored over the last few years by owners who took care to detail. New: windows, roof, AC, electrical, plumbing, appliances, floors, doors, lighting, insulation, paint, porch, patio, retaining walls, shed and more make it move in ready! A unique split floor plan gives the 3rd bedroom its own entrance. Don't miss the Matterport 3D tour and interactive floor plan. Full list of repairs available. This home includes a home warranty. This is a rare opportunity to own a truly turnkey home where all the hard work has already been done. Move in and enjoy modern living with timeless style!
Zillow last checked: 8 hours ago
Listing updated: June 13, 2025 at 12:30pm
Listed by:
Elizabeth Bonaudi 740-485-5530,
e-Merge Real Estate Champions
Bought with:
Michael S McCoy, 2020008121
RE/MAX Impact
Source: Columbus and Central Ohio Regional MLS ,MLS#: 225012862
Facts & features
Interior
Bedrooms & bathrooms
- Bedrooms: 3
- Bathrooms: 2
- Full bathrooms: 2
- Main level bedrooms: 3
Heating
- Forced Air
Cooling
- Central Air
Features
- Flooring: Wood, Vinyl
- Windows: Insulated Windows
- Basement: Crawl Space
- Has fireplace: Yes
- Fireplace features: Decorative
- Common walls with other units/homes: No Common Walls
Interior area
- Total structure area: 1,866
- Total interior livable area: 1,866 sqft
Property
Parking
- Parking features: On Street
- Has uncovered spaces: Yes
Features
- Levels: One
- Patio & porch: Patio, Deck
- Fencing: Fenced
Lot
- Size: 6,098 sqft
Details
- Additional structures: Shed(s)
- Additional parcels included: 6601029000
- Parcel number: 6601030.000
- Special conditions: Standard
Construction
Type & style
- Home type: SingleFamily
- Architectural style: Ranch
- Property subtype: Single Family Residence
Materials
- Foundation: Block
Condition
- New construction: No
- Year built: 1950
Details
- Warranty included: Yes
Utilities & green energy
- Sewer: Public Sewer
- Water: Public
Community & neighborhood
Location
- Region: Mount Vernon
Other
Other facts
- Listing terms: USDA Loan,VA Loan,FHA,Conventional
Price history
| Date | Event | Price |
|---|---|---|
| 6/13/2025 | Sold | $323,000$173/sqft |
Source: | ||
| 5/24/2025 | Contingent | $323,000$173/sqft |
Source: | ||
| 5/20/2025 | Listed for sale | $323,000$173/sqft |
Source: | ||
| 5/15/2025 | Contingent | $323,000$173/sqft |
Source: | ||
| 5/8/2025 | Listed for sale | $323,000$173/sqft |
Source: | ||
Public tax history
| Year | Property taxes | Tax assessment |
|---|---|---|
| 2024 | $2,000 +1.8% | $50,550 |
| 2023 | $1,965 +21.1% | $50,550 +32% |
| 2022 | $1,622 -0.2% | $38,300 |
Find assessor info on the county website
Neighborhood: 43050
Nearby schools
GreatSchools rating
- 8/10Dan Emmett Elementary SchoolGrades: PK-5Distance: 0.5 mi
- 7/10Mount Vernon Middle SchoolGrades: 6-8Distance: 1.2 mi
- 6/10Mount Vernon High SchoolGrades: 9-12Distance: 1.2 mi

Get pre-qualified for a loan
At Zillow Home Loans, we can pre-qualify you in as little as 5 minutes with no impact to your credit score.An equal housing lender. NMLS #10287.


