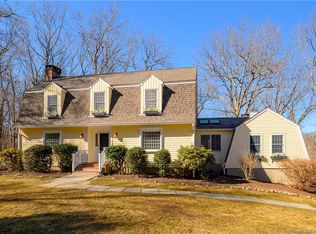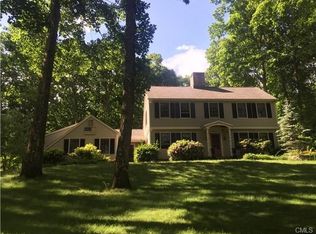Sought after cul de sac neighborhood located in Southwest Newtown. This classic four bedroom Colonial offers a floor plan ideal for entertaining friends and family. The over sized kitchen has a massive granite island as well as a large "eat-in area". From there step out on the deck and eat al fresco and enjoy the peace and quiet of your private back yard. The kitchen opens up to the living room so you can enjoy the view of the gas fireplace and custom built-ins. Move effortlessly into the family room with another cozy fireplace with wood burning stove, shelving and beautiful windows to let the light in. From there, walk through the French doors to a flexible room that can be used as an office or extra guest room with its built in Murphy Bed with its own deck. The main floor also offers a large combined bathroom/ laundry room that has a shower set up if desired. Upstairs we find four bedrooms and a beautiful, large bathroom with a tub and tile shower and a master bath. Hardwood floors throughout. The lower level has a walk-out and partially finished space perfect for a playroom or media room. The homeowners have taken great pride in this well kept home, many updates such as a new furnace and hot water heater,wired for generator and interior freshly painted. There is so much storage in and out of this home with a shed and sliding barn door for storage under the deck! Home is ready to move in and enjoy! Fantastic location-close to town and convenient commute down county!
This property is off market, which means it's not currently listed for sale or rent on Zillow. This may be different from what's available on other websites or public sources.

