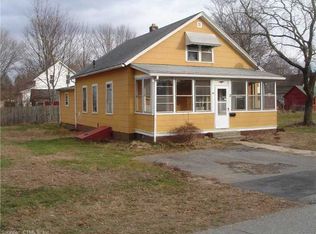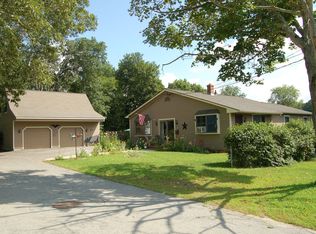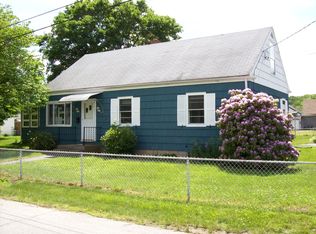Sold for $370,000 on 10/01/24
$370,000
4 Myrtle Street, Plainfield, CT 06374
3beds
2,218sqft
Single Family Residence
Built in 2003
6,098.4 Square Feet Lot
$394,200 Zestimate®
$167/sqft
$2,837 Estimated rent
Home value
$394,200
$351,000 - $442,000
$2,837/mo
Zestimate® history
Loading...
Owner options
Explore your selling options
What's special
This is the property you have been dreaming of! Impeccable maintenance and attention to detail make this house, built in 2003, seem brand new. It has gorgeous hardwood floors in the living and dining rooms. The kitchen has granite, stainless and plenty of prep space on the movable island. There is a large bedroom on the first floor along with one of the full baths and laundry. Upstairs has 2 large bedrooms and another full bath. The fully permitted, finished basement rounds out your interior living space. There is a large family room, half bath and an extra room (perfect for a home office). Caution, your friends will have yard envy after coming to your picnics. From the large Trex deck to the 2 yr old Bull Frog hot tub, your home will be the place to be. A raised garden bed and stone fireplace complete the fenced in yard. Why are you still reading? This one won't last long, so you know what to do! Sellers are requesting that any offers be submitted by 6pm on Monday, 8/26.
Zillow last checked: 8 hours ago
Listing updated: October 02, 2024 at 08:37am
Listed by:
Monica Obuchowski 860-334-7614,
Signature Properties of NewEng 860-447-8839
Bought with:
Shana M. Boyer, RES.0800825
Keller Williams Realty Leading Edge
Source: Smart MLS,MLS#: 24041166
Facts & features
Interior
Bedrooms & bathrooms
- Bedrooms: 3
- Bathrooms: 3
- Full bathrooms: 2
- 1/2 bathrooms: 1
Primary bedroom
- Level: Upper
- Area: 254.82 Square Feet
- Dimensions: 13.7 x 18.6
Bedroom
- Level: Main
- Area: 169 Square Feet
- Dimensions: 13 x 13
Bedroom
- Level: Upper
- Area: 191.58 Square Feet
- Dimensions: 10.3 x 18.6
Dining room
- Features: Hardwood Floor
- Level: Main
- Area: 141.75 Square Feet
- Dimensions: 10.5 x 13.5
Family room
- Level: Lower
- Area: 324 Square Feet
- Dimensions: 12 x 27
Kitchen
- Features: Granite Counters, Kitchen Island, Tile Floor
- Level: Main
- Area: 143 Square Feet
- Dimensions: 13 x 11
Living room
- Features: Pellet Stove, Hardwood Floor
- Level: Main
- Area: 208 Square Feet
- Dimensions: 13 x 16
Office
- Level: Lower
- Area: 130 Square Feet
- Dimensions: 13 x 10
Heating
- Baseboard, Wood/Coal Stove, Oil, Other
Cooling
- Window Unit(s)
Appliances
- Included: Gas Range, Microwave, Refrigerator, Dishwasher, Disposal, Washer, Dryer, Water Heater
- Laundry: Main Level
Features
- Smart Thermostat
- Basement: Full,Finished,Liveable Space
- Attic: Access Via Hatch
- Has fireplace: No
Interior area
- Total structure area: 2,218
- Total interior livable area: 2,218 sqft
- Finished area above ground: 1,618
- Finished area below ground: 600
Property
Parking
- Total spaces: 4
- Parking features: None, Paved, Driveway, Asphalt
- Has uncovered spaces: Yes
Features
- Patio & porch: Deck
- Exterior features: Garden
- Spa features: Heated
Lot
- Size: 6,098 sqft
- Features: Level, Cul-De-Sac
Details
- Additional structures: Shed(s)
- Parcel number: 1702691
- Zoning: RA19
Construction
Type & style
- Home type: SingleFamily
- Architectural style: Cape Cod
- Property subtype: Single Family Residence
Materials
- Vinyl Siding
- Foundation: Concrete Perimeter
- Roof: Asphalt
Condition
- New construction: No
- Year built: 2003
Utilities & green energy
- Sewer: Public Sewer
- Water: Public
Community & neighborhood
Security
- Security features: Security System
Community
- Community features: Basketball Court, Library, Medical Facilities, Park, Playground, Pool
Location
- Region: Plainfield
- Subdivision: Plainfield Village
Price history
| Date | Event | Price |
|---|---|---|
| 10/1/2024 | Sold | $370,000+10.4%$167/sqft |
Source: | ||
| 8/23/2024 | Listed for sale | $335,000+42.6%$151/sqft |
Source: | ||
| 1/5/2006 | Sold | $235,000+12%$106/sqft |
Source: | ||
| 7/7/2004 | Sold | $209,900+23.5%$95/sqft |
Source: | ||
| 2/14/2003 | Sold | $169,900$77/sqft |
Source: Public Record | ||
Public tax history
| Year | Property taxes | Tax assessment |
|---|---|---|
| 2025 | $4,629 +4.1% | $199,190 |
| 2024 | $4,448 +0.5% | $199,190 |
| 2023 | $4,426 -28% | $199,190 -3% |
Find assessor info on the county website
Neighborhood: Plainfield Village
Nearby schools
GreatSchools rating
- 7/10Plainfield Memorial SchoolGrades: 4-5Distance: 0.3 mi
- 4/10Plainfield Central Middle SchoolGrades: 6-8Distance: 0.4 mi
- 2/10Plainfield High SchoolGrades: 9-12Distance: 3.5 mi

Get pre-qualified for a loan
At Zillow Home Loans, we can pre-qualify you in as little as 5 minutes with no impact to your credit score.An equal housing lender. NMLS #10287.
Sell for more on Zillow
Get a free Zillow Showcase℠ listing and you could sell for .
$394,200
2% more+ $7,884
With Zillow Showcase(estimated)
$402,084

