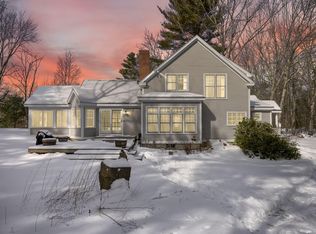Closed
$649,000
4 My Way, York, ME 03909
3beds
1,913sqft
Single Family Residence
Built in 2006
2.8 Acres Lot
$715,900 Zestimate®
$339/sqft
$2,951 Estimated rent
Home value
$715,900
$673,000 - $766,000
$2,951/mo
Zestimate® history
Loading...
Owner options
Explore your selling options
What's special
Looking for a slice of heaven in southern coastal Maine? This expansive ranch set on a peaceful 3 acre lot is what you've been waiting for. Welcome to 4 My Way, built in 2006 this home features a functional and welcoming floor plan with convenient first floor living - complete with large primary suite, walk in closet and primary bathroom. Open concept living area with vaulted ceilings and skylights make the space bright and airy, the screened in porch just off the kitchen is perfect for entertaining and enjoying the sounds of nature. There is plenty of storage with attached 2 car garage and the full daylight walk out basement that is just waiting to be finished. The lot is tranquil & private - surrounded by birch & maple trees with sounds of the babbling brook bordering the back of the property and wildlife strolling through the yard. Take a walk out your front door to enjoy the expansive watershed trail network. With only a 5 minute drive to the center of York Village - you can have the feel of being in the woods without being too far from town or the beaches. You will want to see this one! Call or text to set up a private showing. Open House Sunday 11/5 11:30am-1:00pm
Zillow last checked: 8 hours ago
Listing updated: September 07, 2024 at 07:50pm
Listed by:
Keller Williams Coastal and Lakes & Mountains Realty
Bought with:
Coldwell Banker Yorke Realty
Source: Maine Listings,MLS#: 1574062
Facts & features
Interior
Bedrooms & bathrooms
- Bedrooms: 3
- Bathrooms: 2
- Full bathrooms: 2
Primary bedroom
- Features: Full Bath, Walk-In Closet(s)
- Level: First
- Area: 323 Square Feet
- Dimensions: 19 x 17
Bedroom 2
- Features: Closet
- Level: First
- Area: 195 Square Feet
- Dimensions: 15 x 13
Bedroom 3
- Features: Closet
- Level: First
- Area: 182 Square Feet
- Dimensions: 14 x 13
Dining room
- Features: Vaulted Ceiling(s)
- Level: First
- Area: 120 Square Feet
- Dimensions: 12 x 10
Kitchen
- Features: Eat-in Kitchen, Pantry
- Level: First
- Area: 154 Square Feet
- Dimensions: 14 x 11
Living room
- Features: Vaulted Ceiling(s)
- Level: First
- Area: 378 Square Feet
- Dimensions: 21 x 18
Sunroom
- Features: Three-Season, Unheated
- Level: First
- Area: 238 Square Feet
- Dimensions: 17 x 14
Heating
- Baseboard, Heat Pump, Hot Water, Zoned
Cooling
- Heat Pump
Appliances
- Included: Dishwasher, Dryer, Microwave, Electric Range, Refrigerator, Washer
Features
- 1st Floor Primary Bedroom w/Bath, One-Floor Living, Shower, Storage, Walk-In Closet(s)
- Flooring: Carpet, Laminate, Vinyl
- Windows: Double Pane Windows
- Basement: Interior Entry,Daylight,Full,Unfinished
- Has fireplace: No
Interior area
- Total structure area: 1,913
- Total interior livable area: 1,913 sqft
- Finished area above ground: 1,913
- Finished area below ground: 0
Property
Parking
- Total spaces: 2
- Parking features: Paved, 5 - 10 Spaces
- Attached garage spaces: 2
Features
- Patio & porch: Porch
- Has view: Yes
- View description: Scenic
- Body of water: Fall Mill Brook
- Frontage length: Waterfrontage: 480,Waterfrontage Owned: 480
Lot
- Size: 2.80 Acres
- Features: Near Golf Course, Near Town, Neighborhood, Level, Wooded
Details
- Parcel number: YORKM0090B0068I
- Zoning: GEN-2
- Other equipment: Cable, Internet Access Available
Construction
Type & style
- Home type: SingleFamily
- Architectural style: Ranch
- Property subtype: Single Family Residence
Materials
- Other, Wood Frame, Vinyl Siding
- Roof: Shingle
Condition
- Year built: 2006
Utilities & green energy
- Electric: Circuit Breakers, Generator Hookup
- Sewer: Private Sewer
- Water: Private
Green energy
- Energy efficient items: Thermostat
Community & neighborhood
Location
- Region: York
Other
Other facts
- Road surface type: Gravel, Dirt
Price history
| Date | Event | Price |
|---|---|---|
| 12/15/2023 | Sold | $649,000+0.6%$339/sqft |
Source: | ||
| 12/15/2023 | Pending sale | $645,000$337/sqft |
Source: | ||
| 11/8/2023 | Contingent | $645,000$337/sqft |
Source: | ||
| 10/20/2023 | Price change | $645,000-2.1%$337/sqft |
Source: | ||
| 10/5/2023 | Listed for sale | $659,000$344/sqft |
Source: | ||
Public tax history
| Year | Property taxes | Tax assessment |
|---|---|---|
| 2024 | $4,669 +9.9% | $555,800 +10.5% |
| 2023 | $4,250 +8% | $503,000 +9.3% |
| 2022 | $3,936 -5.7% | $460,400 +9.7% |
Find assessor info on the county website
Neighborhood: 03909
Nearby schools
GreatSchools rating
- 9/10York Middle SchoolGrades: 5-8Distance: 1.7 mi
- 8/10York High SchoolGrades: 9-12Distance: 2.8 mi
- NAVillage Elementary School-YorkGrades: K-1Distance: 1.8 mi

Get pre-qualified for a loan
At Zillow Home Loans, we can pre-qualify you in as little as 5 minutes with no impact to your credit score.An equal housing lender. NMLS #10287.
Sell for more on Zillow
Get a free Zillow Showcase℠ listing and you could sell for .
$715,900
2% more+ $14,318
With Zillow Showcase(estimated)
$730,218