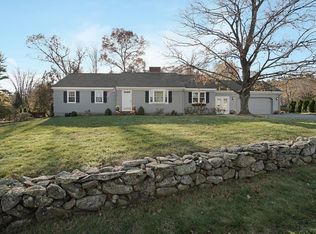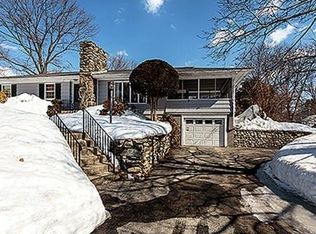Sold for $715,000
$715,000
4 Murray Hill Rd, Chelmsford, MA 01824
3beds
2,914sqft
Single Family Residence
Built in 1959
0.52 Acres Lot
$747,900 Zestimate®
$245/sqft
$3,704 Estimated rent
Home value
$747,900
$711,000 - $785,000
$3,704/mo
Zestimate® history
Loading...
Owner options
Explore your selling options
What's special
Fantastic Quality Spacious Ranch located in a lovely area on a cul de sac street in the desirable Westlands section of town! This home offers an open concept kitchen with updated stainless appliances plus a breakfast bar, and a fireplaced sitting area. . The main bedroom offers a half bathroom. The full bathroom offers a tub plus a walk-in shower! The finished basement offers you a second laundry area, a huge rec room, a fireplaced study and an updated ½ bath. All this with a French drain waterproofing system! Enjoy the warm months barbecuing in your stunning inviting backyard or relaxing on your seasonal porch! The home offers central ac and a whole house generator. Super convenient location, Minutes to 495, rt 3, the town center & shopping. Included in the sale are 2 washing machines, 2 dryers, a full freezer ,extra refrigerator, and picnic table.
Zillow last checked: 8 hours ago
Listing updated: April 24, 2024 at 04:24am
Listed by:
The Rogers / Melo Team 978-337-5227,
LAER Realty Partners 978-251-8221
Bought with:
Brian McMahon
RE/MAX Innovative Properties
Source: MLS PIN,MLS#: 73217196
Facts & features
Interior
Bedrooms & bathrooms
- Bedrooms: 3
- Bathrooms: 3
- Full bathrooms: 1
- 1/2 bathrooms: 2
Primary bedroom
- Features: Bathroom - Half, Ceiling Fan(s), Closet, Flooring - Hardwood
- Level: First
- Area: 150.77
- Dimensions: 13.11 x 11.5
Bedroom 2
- Features: Ceiling Fan(s), Closet, Flooring - Wall to Wall Carpet
- Level: First
- Area: 110.88
- Dimensions: 9.9 x 11.2
Bedroom 3
- Features: Ceiling Fan(s), Closet, Flooring - Hardwood
- Level: First
- Area: 102.03
- Dimensions: 9.11 x 11.2
Primary bathroom
- Features: Yes
Bathroom 1
- Features: Bathroom - Full, Bathroom - Tiled With Shower Stall, Bathroom - With Tub & Shower, Skylight, Flooring - Laminate, Countertops - Stone/Granite/Solid
- Level: First
Bathroom 2
- Features: Bathroom - Half, Flooring - Stone/Ceramic Tile, Countertops - Stone/Granite/Solid
- Level: First
Bathroom 3
- Features: Bathroom - Half, Flooring - Stone/Ceramic Tile
- Level: Basement
Dining room
- Features: Flooring - Hardwood
- Level: First
- Area: 110.32
- Dimensions: 12.11 x 9.11
Family room
- Features: Ceiling Fan(s), Flooring - Stone/Ceramic Tile, Open Floorplan, Recessed Lighting
- Level: First
- Area: 253.08
- Dimensions: 17.1 x 14.8
Kitchen
- Features: Flooring - Stone/Ceramic Tile, Countertops - Stone/Granite/Solid, Breakfast Bar / Nook, Exterior Access, Recessed Lighting
- Level: First
- Area: 157.41
- Dimensions: 15.9 x 9.9
Living room
- Features: Flooring - Wall to Wall Carpet, Window(s) - Picture
- Level: First
- Area: 260.89
- Dimensions: 19.9 x 13.11
Heating
- Central, Forced Air, Natural Gas, Fireplace
Cooling
- Central Air
Appliances
- Included: Gas Water Heater, Water Heater, Range, Dishwasher, Disposal, Microwave, Refrigerator, Freezer, Washer, Dryer
- Laundry: First Floor, Electric Dryer Hookup, Washer Hookup
Features
- Ceiling Fan(s), Bathroom - Half, Sun Room, Bonus Room
- Flooring: Wood, Tile, Carpet, Hardwood, Flooring - Stone/Ceramic Tile
- Basement: Full,Finished,Interior Entry,Bulkhead,Sump Pump
- Number of fireplaces: 2
- Fireplace features: Family Room
Interior area
- Total structure area: 2,914
- Total interior livable area: 2,914 sqft
Property
Parking
- Total spaces: 6
- Parking features: Attached, Paved Drive, Off Street
- Attached garage spaces: 2
- Uncovered spaces: 4
Features
- Patio & porch: Porch - Enclosed
- Exterior features: Porch - Enclosed
Lot
- Size: 0.52 Acres
- Features: Gentle Sloping, Level
Details
- Parcel number: M:0061 B:0165 L:73,3906138
- Zoning: res
Construction
Type & style
- Home type: SingleFamily
- Architectural style: Ranch
- Property subtype: Single Family Residence
Materials
- Frame
- Foundation: Concrete Perimeter
- Roof: Shingle
Condition
- Year built: 1959
Utilities & green energy
- Electric: Generator, Circuit Breakers, Generator Connection
- Sewer: Public Sewer
- Water: Public
- Utilities for property: for Gas Range, for Gas Oven, for Electric Dryer, Washer Hookup, Generator Connection
Community & neighborhood
Community
- Community features: Shopping, Pool, Tennis Court(s), Park, Walk/Jog Trails, Bike Path, Highway Access, House of Worship, Public School
Location
- Region: Chelmsford
Price history
| Date | Event | Price |
|---|---|---|
| 4/23/2024 | Sold | $715,000+7.5%$245/sqft |
Source: MLS PIN #73217196 Report a problem | ||
| 4/3/2024 | Contingent | $665,000$228/sqft |
Source: MLS PIN #73217196 Report a problem | ||
| 3/28/2024 | Listed for sale | $665,000$228/sqft |
Source: MLS PIN #73217196 Report a problem | ||
Public tax history
| Year | Property taxes | Tax assessment |
|---|---|---|
| 2025 | $8,325 +3.1% | $598,900 +1% |
| 2024 | $8,073 +2.4% | $592,700 +8% |
| 2023 | $7,883 +2.1% | $548,600 +12% |
Find assessor info on the county website
Neighborhood: Pine Hills
Nearby schools
GreatSchools rating
- 9/10Center Elementary SchoolGrades: K-4Distance: 0.8 mi
- 7/10Mccarthy Middle SchoolGrades: 5-8Distance: 1.1 mi
- 8/10Chelmsford High SchoolGrades: 9-12Distance: 1.5 mi
Schools provided by the listing agent
- Elementary: Center
- Middle: Mccarthy
- High: Chelmsford High
Source: MLS PIN. This data may not be complete. We recommend contacting the local school district to confirm school assignments for this home.
Get a cash offer in 3 minutes
Find out how much your home could sell for in as little as 3 minutes with a no-obligation cash offer.
Estimated market value$747,900
Get a cash offer in 3 minutes
Find out how much your home could sell for in as little as 3 minutes with a no-obligation cash offer.
Estimated market value
$747,900


